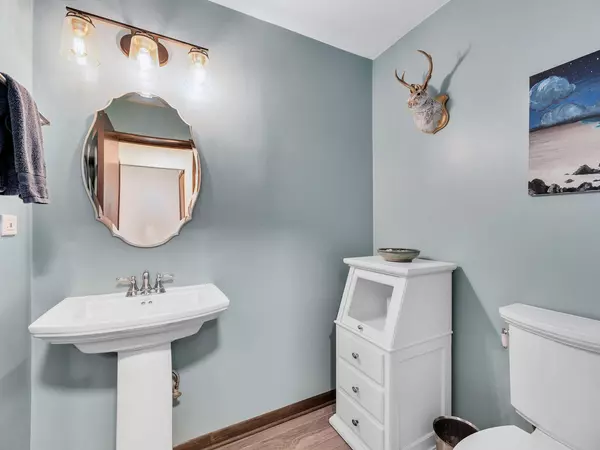Bought with Frank Kresz of RE/MAX Action
$322,000
$325,000
0.9%For more information regarding the value of a property, please contact us for a free consultation.
2 Beds
2.5 Baths
1,970 SqFt
SOLD DATE : 04/02/2021
Key Details
Sold Price $322,000
Property Type Townhouse
Sub Type T3-Townhouse 3+ Stories
Listing Status Sold
Purchase Type For Sale
Square Footage 1,970 sqft
Price per Sqft $163
Subdivision Oak Brook Colony
MLS Listing ID 10985826
Sold Date 04/02/21
Bedrooms 2
Full Baths 2
Half Baths 1
HOA Fees $333/mo
Year Built 1981
Annual Tax Amount $6,071
Tax Year 2019
Property Sub-Type T3-Townhouse 3+ Stories
Property Description
BIG & BRIGHT AND COMPLETELY MOVE-IN READY! Nothing to do but unpack your things at this lovely all-brick, large 2-bedroom, 2 and a half bath townhome in the serene Oak Brook Colony subdivision. Completely renovated chef's kitchen boasting on-trend designs and all stainless steel appliances with an eat-in dining area large enough for more than just your table and chairs. New bathroom vanities and plumbing fixtures. Enormous family room with vaulted ceiling, cozy fireplace and floor-to-ceiling windows overlooking the backyard. Lovingly hand-oiled, refinished hardwood floors throughout the main level. Two generously sized, private bedrooms with ample closets are found on the 2nd level along with a hall bath and ensuite master bath. Lower level with all new woodgrain tile includes a roomy foyer/mudroom, powder room, spacious family room with a 2nd fireplace, laundry center with storage, and even a wine cellar! Bonus heated and air-conditioned workroom off the garage as well. Beautiful neutral finishes awaiting YOUR splash of personality and accents. Newer mechanicals, appliances, windows, and flooring give the next buyer complete peace of mind! Welcome home!
Location
State IL
County Du Page
Rooms
Basement Full
Interior
Interior Features Vaulted/Cathedral Ceilings, Hardwood Floors
Heating Natural Gas, Forced Air
Cooling Central Air
Fireplace N
Appliance Microwave, Range, Dishwasher, Refrigerator
Exterior
Parking Features Attached
Garage Spaces 2.0
View Y/N true
Building
Sewer Public Sewer
Water Lake Michigan
New Construction false
Schools
Elementary Schools Belle Aire Elementary School
Middle Schools Herrick Middle School
High Schools North High School
School District 58, 58, 99
Others
Pets Allowed Cats OK, Dogs OK
HOA Fee Include Insurance,Exterior Maintenance,Lawn Care,Scavenger,Snow Removal
Ownership Fee Simple w/ HO Assn.
Special Listing Condition None
Read Less Info
Want to know what your home might be worth? Contact us for a FREE valuation!

Our team is ready to help you sell your home for the highest possible price ASAP

© 2025 Listings courtesy of MRED as distributed by MLS GRID. All Rights Reserved.

"My job is to find and attract mastery-based agents to the office, protect the culture, and make sure everyone is happy! "
2600 S. Michigan Ave., STE 102, Chicago, IL, 60616, United States






