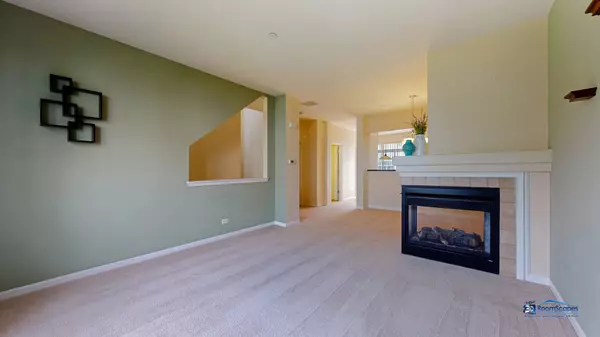$164,000
$167,000
1.8%For more information regarding the value of a property, please contact us for a free consultation.
2 Beds
3 Baths
1,646 SqFt
SOLD DATE : 01/04/2021
Key Details
Sold Price $164,000
Property Type Townhouse
Sub Type T3-Townhouse 3+ Stories
Listing Status Sold
Purchase Type For Sale
Square Footage 1,646 sqft
Price per Sqft $99
Subdivision The Greens At Midlane
MLS Listing ID 10924524
Sold Date 01/04/21
Bedrooms 2
Full Baths 2
Half Baths 2
HOA Fees $240/mo
Year Built 2005
Annual Tax Amount $5,939
Tax Year 2019
Lot Dimensions 5.14
Property Description
Looking for Luxury living without the price tag? Then look no further! This 3 story Townhouse is situated within the Midlane Club community. Featuring an award winning golf course, acres of greenery, a recreational facility that includes an outdoor pool, fitness center and clubhouse. This townhome offers a beautiful 3 way fireplace that divides the LR and DR, where you can enjoy a warm fire while relaxing in your living room, or enjoying a hot meal in your dining room. You will also enjoy cooking in a spacious kitchen that offers plenty of counter space for food prepping, a pantry and access to your own balcony. The large opening out to the living area is Great for conversing during gatherings! Along with a 1/2 bath for convenience. The 2nd floor offers a master suite with a walk-in closet, high ceilings, and a large master bath. As well as a 2nd bedroom with a full bathroom. Perfect for guests! And the space doesn't end there. This home also offers a fully finished bottom level that can easily be used as a 3rd bedroom or a recreational room with its own half-bath. This home has plenty of storage as well, with an extra linen closet in the lower 1/2 bath. A large Coat Closet on the main level, and a large storage closet with crawl space in the lower level adjacent to the garage entrance. The home also offers peace of mind with an AC and Heater replaced in 2017 with Energy Efficient units that include a Humidifier and UV light (Perfect for Allergies) The driveway was repaved in 2017 and best of all a Home-Owner 1 year Warranty is also included for Peace of mind. Welcome to your new home!
Location
State IL
County Lake
Rooms
Basement Partial, English
Interior
Interior Features Vaulted/Cathedral Ceilings, First Floor Laundry, Storage, Walk-In Closet(s)
Heating Natural Gas, Forced Air
Cooling Central Air
Fireplaces Number 1
Fireplaces Type Double Sided, Gas Log, Gas Starter
Fireplace Y
Appliance Range, Microwave, Dishwasher, Refrigerator, Washer, Dryer, Disposal, ENERGY STAR Qualified Appliances, Gas Oven, Range Hood
Laundry Gas Dryer Hookup, In Unit
Exterior
Exterior Feature Balcony, Storms/Screens
Garage Attached
Garage Spaces 2.0
Community Features Exercise Room, Golf Course, Party Room, Pool, Restaurant
View Y/N true
Roof Type Asphalt
Building
Lot Description Common Grounds
Foundation Concrete Perimeter
Sewer Public Sewer
Water Lake Michigan, Public
New Construction false
Schools
Elementary Schools Spaulding School
Middle Schools Viking Middle School
High Schools Warren Township High School
School District 56, 56, 121
Others
Pets Allowed Cats OK, Dogs OK
HOA Fee Include Insurance,Clubhouse,Exercise Facilities,Pool,Exterior Maintenance,Lawn Care,Snow Removal
Ownership Fee Simple w/ HO Assn.
Special Listing Condition Home Warranty
Read Less Info
Want to know what your home might be worth? Contact us for a FREE valuation!

Our team is ready to help you sell your home for the highest possible price ASAP
© 2024 Listings courtesy of MRED as distributed by MLS GRID. All Rights Reserved.
Bought with Benjamin Hickman • RE/MAX Showcase

"My job is to find and attract mastery-based agents to the office, protect the culture, and make sure everyone is happy! "
2600 S. Michigan Ave., STE 102, Chicago, IL, 60616, United States






