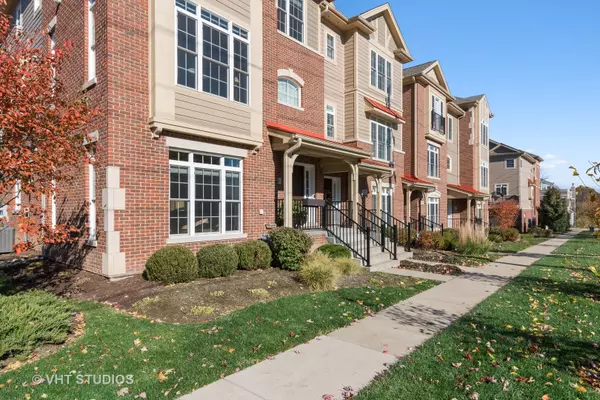$540,000
$559,000
3.4%For more information regarding the value of a property, please contact us for a free consultation.
3 Beds
3 Baths
2,628 SqFt
SOLD DATE : 12/11/2020
Key Details
Sold Price $540,000
Property Type Townhouse
Sub Type T3-Townhouse 3+ Stories
Listing Status Sold
Purchase Type For Sale
Square Footage 2,628 sqft
Price per Sqft $205
Subdivision Park Place Of Geneva
MLS Listing ID 10916703
Sold Date 12/11/20
Bedrooms 3
Full Baths 2
Half Baths 2
HOA Fees $210/mo
Year Built 2015
Annual Tax Amount $15,118
Tax Year 2019
Lot Dimensions 0X0
Property Description
First time on the market. Rare Park Place 'Duchess' model offering main level owners suite, two additional bedrooms and a loft on second level. END UNIT having vaulted living room, sitting area, dining room and kitchen with 2 story windows over look gorgeous courtyard. This home was built in 2015 and has all of todays sought after design elements. Oversized 7.25" baseboards throughout, oversized cove moldings, 9'+ ceilings. The owners suite bathroom features heated floors, multi-function shower head, shower seat and shelf. Owners bath also has double bowl vanity, rectangle sinks, speakers, and beautiful soft grey granite top. Laundry hook ups in the owners suite and also upstairs satisfies all needs. Motorized shades on main level, wood blinds elsewhere. Speakers in master bathroom, kitchen/living room, family room, and garage. Stunning courtyard with Park Place community fireplace for all to enjoy, brick roadways, lush landscaping with sprinklers and beautiful landscape lighting makes for magnificent nightly views out of your two story windows. Active social scene and community pride are evident. Security system, keyless entry doors, Ring doorbell, designer lighting, Decora light switches and many recessed cans throughout. Oversized two car garage, custom professionally installed closet organizers in lower level, main level, and garage. Main level owners suite and the two locations for washers and dryers - really checks all the boxes. The second floor Laundry is currently used as the cutest little grand baby nursery. You really need to see this one...
Location
State IL
County Kane
Rooms
Basement Walkout
Interior
Interior Features Vaulted/Cathedral Ceilings, Bar-Wet, Hardwood Floors, Heated Floors, First Floor Laundry, Second Floor Laundry, Laundry Hook-Up in Unit, Built-in Features, Walk-In Closet(s), Ceiling - 10 Foot, Ceiling - 9 Foot, Open Floorplan, Some Carpeting, Special Millwork, Some Window Treatmnt
Heating Natural Gas
Cooling Central Air
Fireplace N
Appliance Range, Microwave, Dishwasher, Refrigerator, High End Refrigerator, Bar Fridge, Washer, Dryer, Disposal, Stainless Steel Appliance(s), Range Hood
Laundry Gas Dryer Hookup, Sink
Exterior
Exterior Feature Deck, Porch, Fire Pit, End Unit, Cable Access
Parking Features Attached
Garage Spaces 2.0
Community Features In-Ground Sprinkler System
View Y/N true
Roof Type Asphalt
Building
Sewer Public Sewer
Water Public
New Construction false
Schools
Elementary Schools Williamsburg Elementary School
Middle Schools Geneva Middle School
School District 304, 304, 304
Others
Pets Allowed Cats OK, Dogs OK
HOA Fee Include Lawn Care,Snow Removal
Ownership Fee Simple w/ HO Assn.
Special Listing Condition None
Read Less Info
Want to know what your home might be worth? Contact us for a FREE valuation!

Our team is ready to help you sell your home for the highest possible price ASAP
© 2025 Listings courtesy of MRED as distributed by MLS GRID. All Rights Reserved.
Bought with Megan Reno • Baird & Warner Fox Valley - Geneva
"My job is to find and attract mastery-based agents to the office, protect the culture, and make sure everyone is happy! "
2600 S. Michigan Ave., STE 102, Chicago, IL, 60616, United States






