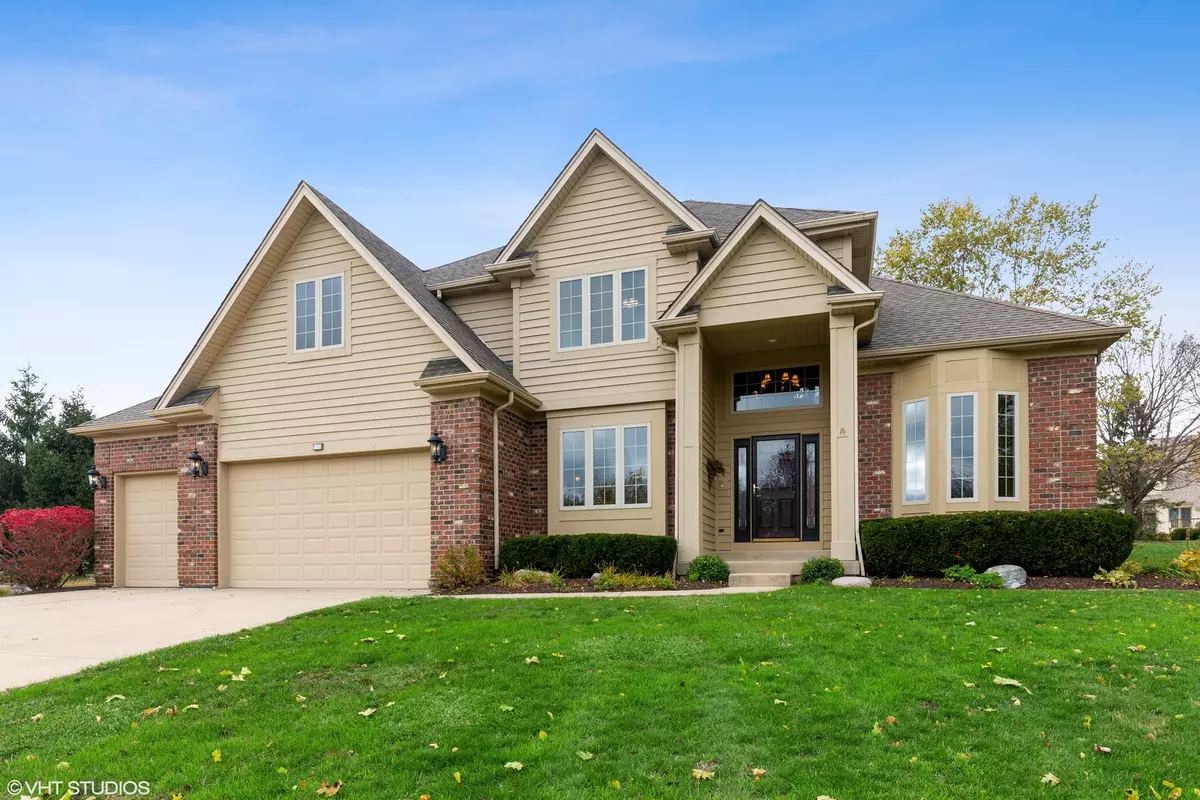$440,000
$429,900
2.3%For more information regarding the value of a property, please contact us for a free consultation.
4 Beds
3 Baths
2,900 SqFt
SOLD DATE : 12/30/2020
Key Details
Sold Price $440,000
Property Type Single Family Home
Sub Type Detached Single
Listing Status Sold
Purchase Type For Sale
Square Footage 2,900 sqft
Price per Sqft $151
Subdivision Hills Of West Dundee
MLS Listing ID 10924565
Sold Date 12/30/20
Bedrooms 4
Full Baths 2
Half Baths 2
Year Built 2001
Annual Tax Amount $10,799
Tax Year 2019
Lot Size 0.460 Acres
Lot Dimensions 20038
Property Description
~ORIGINAL OWNER~CUSTOM BUILT~LOCATED ON LARGEST LOT IN NEIGHBORHOOD~Beautifully maintained Custom Home in the Hills of West Dundee. This Executive Style Home is crafted with the Finest Quality Materials with entertaining at top of mind! When stepping through the front door, you will know you are HOME! Gorgeous Oak Hardwood Flooring throughout the open concept main level. This home features 4 Bedrooms, 2 Full Baths, 2 Half Baths, 2 Office Spaces with options for additional spaces if needed, Living Room, Large Dining Room, Executive Kitchen with 9Ft Island, Breakfast Room, Mudroom with access to backyard, Full Finished Basement with Family Room, Office, Media Room, Candy Center/Bar and Lots of Storage Space. So much detail went into this home with lots of Canned Lightening, Crown Molding, Wainscoting, Tray Ceilings, Intercom System, Built-In Cabinets, Bay Window in Living Room, additional Sink & Dishwasher in basement, 2 Furnaces, 2 Air Conditioners, Water Filtration System, Central Vac, Ceiling Fans in every room, 2 Skylights in Master Bath, Solid Oak Doors, 8Ft Garage Door, and so much more! The highest quality Elk Roof Shingles installed with a lifespan of 35yrs. The Cedar on the home has been painted every 5 years. The Media Room Equipment & Seating are staying. There are 2 wood decks (20x12 & 16x12) on the back of the home that are the perfect setting for outdoor entertainment! TALK ABOUT LOCATION...you're close to shopping, movie theater and the lovely downtown area offering many restaurants & a music venue as well. Minutes from I90, Metra, the Randall Road corridor and the Fox River Bike Trail spanning 40 miles. This home has it ALL! Don't miss out on this incredible opportunity! Call today to set your private showing!
Location
State IL
County Kane
Community Curbs, Sidewalks, Street Lights, Street Paved
Rooms
Basement Full
Interior
Interior Features Vaulted/Cathedral Ceilings, Skylight(s), Hardwood Floors, Second Floor Laundry, Built-in Features, Walk-In Closet(s), Ceiling - 10 Foot, Open Floorplan, Some Carpeting, Special Millwork, Drapes/Blinds, Granite Counters, Separate Dining Room
Heating Natural Gas, Forced Air
Cooling Central Air
Fireplaces Number 1
Fireplaces Type Gas Log, Gas Starter
Fireplace Y
Appliance Range, Microwave, Dishwasher, Refrigerator, Washer, Dryer, Disposal, Trash Compactor, Stainless Steel Appliance(s), Wine Refrigerator, Range Hood, Water Purifier, Intercom
Laundry Gas Dryer Hookup
Exterior
Parking Features Attached
Garage Spaces 3.0
View Y/N true
Building
Story 2 Stories
Foundation Concrete Perimeter
Sewer Public Sewer
Water Public
New Construction false
Schools
Elementary Schools Dundee Highlands Elementary Scho
Middle Schools Dundee Middle School
High Schools H D Jacobs High School
School District 300, 300, 300
Others
HOA Fee Include None
Ownership Fee Simple
Special Listing Condition None
Read Less Info
Want to know what your home might be worth? Contact us for a FREE valuation!

Our team is ready to help you sell your home for the highest possible price ASAP
© 2025 Listings courtesy of MRED as distributed by MLS GRID. All Rights Reserved.
Bought with Karen Goins • RE/MAX Suburban
"My job is to find and attract mastery-based agents to the office, protect the culture, and make sure everyone is happy! "
2600 S. Michigan Ave., STE 102, Chicago, IL, 60616, United States






