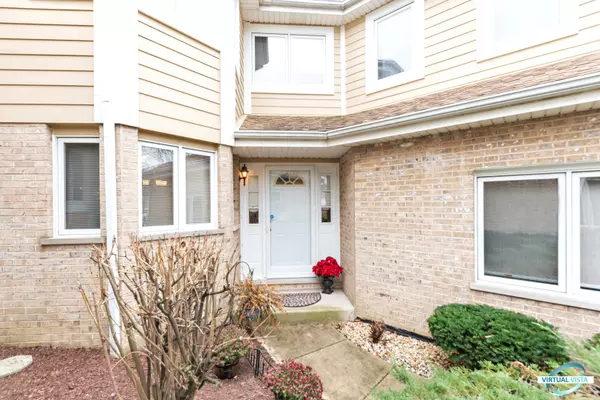$259,900
$259,900
For more information regarding the value of a property, please contact us for a free consultation.
2 Beds
2.5 Baths
2,173 SqFt
SOLD DATE : 02/08/2021
Key Details
Sold Price $259,900
Property Type Townhouse
Sub Type Townhouse-2 Story
Listing Status Sold
Purchase Type For Sale
Square Footage 2,173 sqft
Price per Sqft $119
Subdivision Brook Hills West
MLS Listing ID 10958496
Sold Date 02/08/21
Bedrooms 2
Full Baths 2
Half Baths 1
HOA Fees $220/mo
Year Built 1994
Annual Tax Amount $3,979
Tax Year 2019
Lot Dimensions 2797
Property Description
SHOWS LIKE A MODEL! Don't miss this 2 master bedroom, 2.5 bath recently updated and meticulously marinated townhouse located in sought after Brook Hills West! That's right, two full master suites, one on main floor and one on second floor! The main floor suite features tray ceilings, huge walk in closet and bath has double sinks and jacuzzi tub! Tons of architectural details in vaulted ceilings and lots of light from 3 skylights...Huge loft (12 x 14) also has an additional 14 x 9 bump out, which could be made into an office or additional bedroom! The cooks kitchen features new granite and top of the line commercial grade stainless appliances (even a convection microwave!), and eat in space! Spacious living room has a gorgeous brick fireplace flanked by double patio doors that open to the new deck (2018). New roof in 2012, new siding 2018, fixtures 2020), newer furnace and A/C (2013). Large unfinished English basement adds to the living space in this home! Two car garage with epoxy floor, and best news is that guest parking is right across the street! This home is move in ready, and a quick close is possible! Walking distance to the Metra, and minutes to I-80! Start the year off right in your new dream home!
Location
State IL
County Cook
Rooms
Basement Full, English
Interior
Interior Features Vaulted/Cathedral Ceilings, Skylight(s), First Floor Bedroom, First Floor Laundry, First Floor Full Bath, Laundry Hook-Up in Unit, Walk-In Closet(s), Some Carpeting, Some Window Treatmnt, Dining Combo, Granite Counters, Some Wall-To-Wall Cp
Heating Natural Gas, Forced Air
Cooling Central Air
Fireplaces Number 1
Fireplaces Type Attached Fireplace Doors/Screen
Fireplace Y
Appliance Range, Microwave, Dishwasher, Refrigerator, Washer, Dryer, Stainless Steel Appliance(s), Range Hood, Front Controls on Range/Cooktop, Gas Oven, Range Hood
Laundry In Unit, Sink
Exterior
Exterior Feature Deck
Garage Attached
Garage Spaces 2.0
Waterfront false
View Y/N true
Roof Type Asphalt
Building
Foundation Concrete Perimeter
Sewer Public Sewer
Water Lake Michigan
New Construction false
Schools
Elementary Schools Meadow Ridge School
Middle Schools Century Junior High School
High Schools Carl Sandburg High School
School District 135, 135, 230
Others
Pets Allowed Cats OK, Dogs OK
HOA Fee Include Insurance,Exterior Maintenance,Lawn Care,Scavenger,Snow Removal
Ownership Fee Simple w/ HO Assn.
Special Listing Condition None
Read Less Info
Want to know what your home might be worth? Contact us for a FREE valuation!

Our team is ready to help you sell your home for the highest possible price ASAP
© 2024 Listings courtesy of MRED as distributed by MLS GRID. All Rights Reserved.
Bought with Magdalena Meers • Spring Realty

"My job is to find and attract mastery-based agents to the office, protect the culture, and make sure everyone is happy! "
2600 S. Michigan Ave., STE 102, Chicago, IL, 60616, United States






