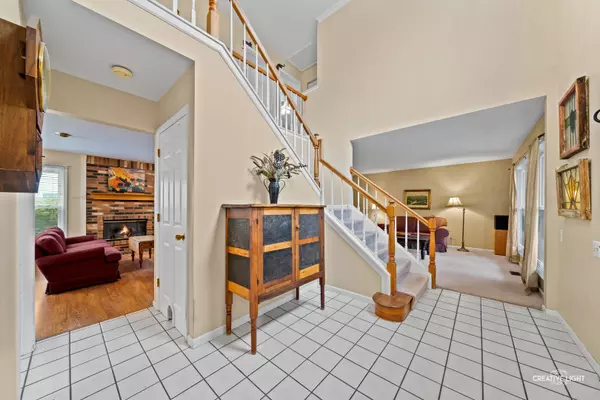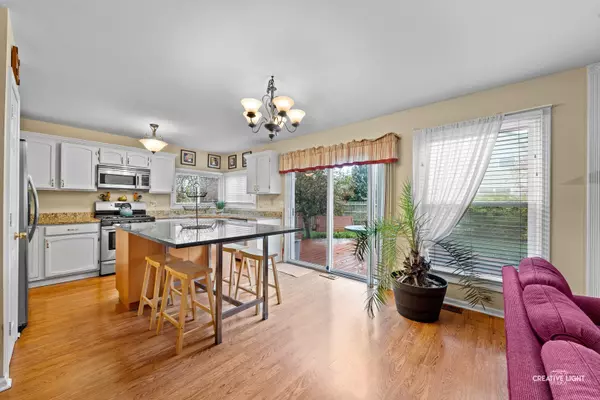$275,000
$275,000
For more information regarding the value of a property, please contact us for a free consultation.
4 Beds
2.5 Baths
2,192 SqFt
SOLD DATE : 12/11/2020
Key Details
Sold Price $275,000
Property Type Single Family Home
Sub Type Detached Single
Listing Status Sold
Purchase Type For Sale
Square Footage 2,192 sqft
Price per Sqft $125
Subdivision Copper Oaks
MLS Listing ID 10919078
Sold Date 12/11/20
Style Colonial
Bedrooms 4
Full Baths 2
Half Baths 1
Year Built 1989
Annual Tax Amount $6,974
Tax Year 2019
Lot Size 0.261 Acres
Lot Dimensions 90X125X92X125
Property Description
Fantastic opportunity to own this 4 bedroom, 2.5 bathroom home with nearly 2,200 sq ft in desirable Copper Oaks neighborhood! Two-story foyer with grand staircase welcomes you into your flexible floor plan with hardwood floors and neutral paint throughout. Kitchen boasts massive island with breakfast bar seating, white cabinetry, granite countertops, stainless steel appliances, closet pantry, and is open to cozy family room with fireplace. Spacious formal dining room off the kitchen. Living room off the front entry way with french door access to private office! Main floor powder room conveniently tucked away in the hallway. 2nd level has huge master bedroom with full en-suite bath complete with whirlpool tub, separate shower, dual vanity, and enclosed water closet. 3 additional large bedrooms and full bathroom with skylight complete this level. Basement is finished with wood laminate flooring and recessed lighting. Access the tiered-deck through sliding doors from the kitchen and enjoy watching the seasons change with mature trees and beautiful landscaping. Backs up to awesome park and just minutes to Fox River, shopping, dining, schools and more! AGENTS AND/OR PROSPECTIVE BUYERS EXPOSED TO COVID 19 OR WITH A COUGH OR FEVER ARE NOT TO ENTER THE HOME UNTIL THEY RECEIVE MEDICAL CLEARANCE.
Location
State IL
County Mc Henry
Community Curbs, Sidewalks, Street Lights, Street Paved
Rooms
Basement Partial
Interior
Interior Features Skylight(s)
Heating Natural Gas, Forced Air
Cooling Central Air
Fireplaces Number 1
Fireplaces Type Gas Starter
Fireplace Y
Appliance Range, Microwave, Dishwasher, Refrigerator, Disposal
Exterior
Exterior Feature Deck
Parking Features Attached
Garage Spaces 2.0
View Y/N true
Roof Type Asphalt
Building
Lot Description Corner Lot, Landscaped, Park Adjacent
Story 2 Stories
Foundation Concrete Perimeter
Sewer Sewer-Storm
Water Public
New Construction false
Schools
Elementary Schools Algonquin Lakes Elementary Schoo
Middle Schools Algonquin Middle School
High Schools Dundee-Crown High School
School District 300, 300, 300
Others
HOA Fee Include None
Ownership Fee Simple
Special Listing Condition None
Read Less Info
Want to know what your home might be worth? Contact us for a FREE valuation!

Our team is ready to help you sell your home for the highest possible price ASAP
© 2025 Listings courtesy of MRED as distributed by MLS GRID. All Rights Reserved.
Bought with Jonathan Reyes • Dream Town Realty
"My job is to find and attract mastery-based agents to the office, protect the culture, and make sure everyone is happy! "
2600 S. Michigan Ave., STE 102, Chicago, IL, 60616, United States






