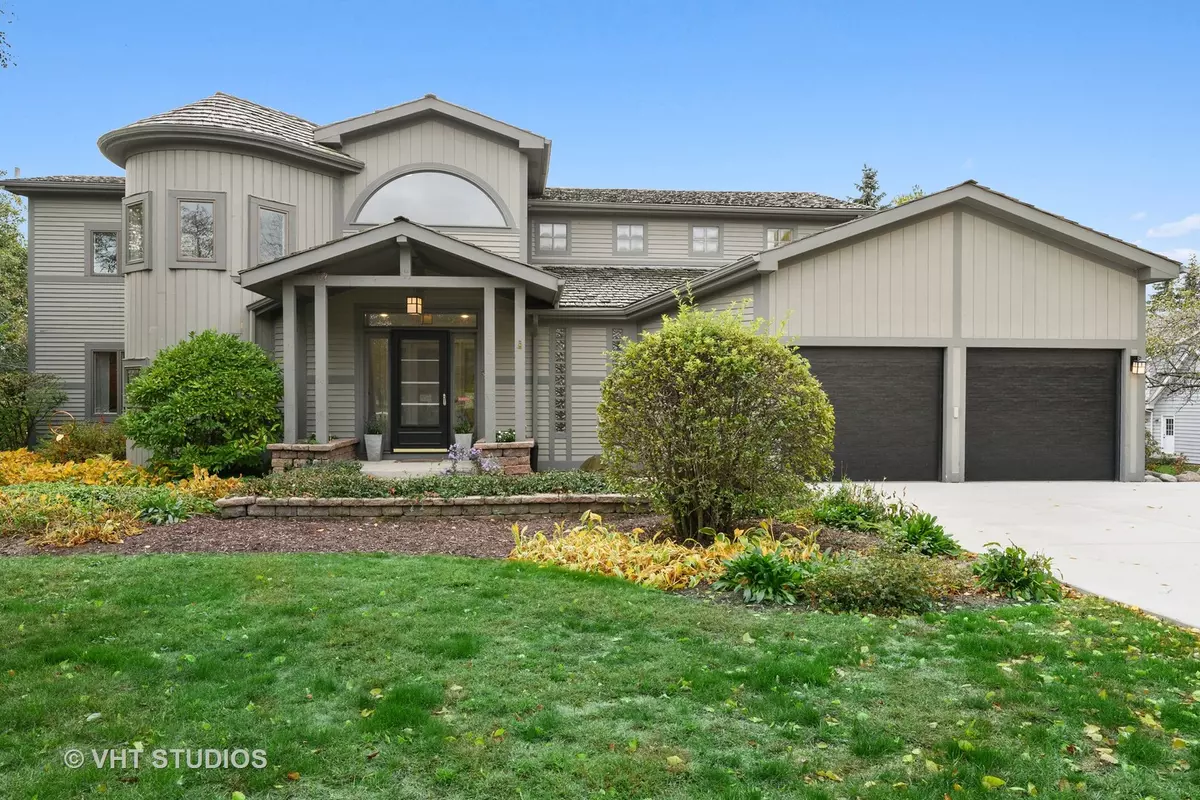$725,000
$744,000
2.6%For more information regarding the value of a property, please contact us for a free consultation.
5 Beds
4.5 Baths
4,318 SqFt
SOLD DATE : 01/07/2021
Key Details
Sold Price $725,000
Property Type Single Family Home
Sub Type Detached Single
Listing Status Sold
Purchase Type For Sale
Square Footage 4,318 sqft
Price per Sqft $167
Subdivision Interlaken Ridge
MLS Listing ID 10878454
Sold Date 01/07/21
Style Contemporary
Bedrooms 5
Full Baths 4
Half Baths 1
Year Built 1987
Annual Tax Amount $15,594
Tax Year 2019
Lot Size 0.380 Acres
Lot Dimensions 66 X 185 X 145 X 145
Property Description
Saint William is a completely open concept home with unparalleled features including its first floor master bedroom, first floor laundry, gourmet kitchen and over 5700 sf of living space. This home (aka "The Silo Home") has been completely renovated. It defines the open home concept as the kitchen, dining area, living room and great room are all one room brightly lit with vaulted ceilings and a large radius window. The kitchen, including a SS wall mounted hood, built in wall oven and floor to ceiling cabinets encircles the huge island perfect for conversation, planning and preparation. Retreat to the gorgeous first floor master suite that includes a 2nd fireplace, access to the back deck, a separate home office and brand new carpet (2020). The huge walk through closet with custom built shelving, drawers and makeup vanity leads you to the private, spa style en suite bathroom including a walk-in steam shower, dual vanities and high quality fixtures. A second, larger office with pocket doors, a half bathroom and a spacious mud room off the garage complete the main level. As we move upstairs we are met with a cozy loft with vaulted ceilings and 2nd radius window making this room perfect for tv watching, gaming, reading or eLearning! The 2nd story includes 2 additional renovated full bathrooms and 3 generously sized bedrooms. The newly finished basement (2019) adds nearly 1700sf of living space and includes a bar area, a large family/game room, a 5th bedroom with its own walk-in closet, a newly renovated 4th full bathroom (2019) and an abundance of storage space. In the basement, both the main area and the bedroom have sliders that open up to the fenced in back porch/yard. Other features this home has to offer include a freshly poured concrete driveway and front walkway (2020), 2 new garage doors (2019), dark hardwood floors through out great room, office and master walk through closet (2015), interior newly painted a serene gray through out most of 1st and 2nd levels (2020), black aluminum fence installed around back yard (2017), exterior of home painted (2017), maintenance free Trex deck built (2016), dual heating and ac, large sphere window replaced (2019) and much much more. Saint William is ideally located in the Interlaken Ridge subdivision where you can walk to the charming downtown and award winning district 70 & 128 Libertyville schools. The home is minutes from shopping, the Metra station, and highway access. This is living at its best in a beautiful home unlike any other in this area!
Location
State IL
County Lake
Community Sidewalks, Street Lights, Street Paved
Rooms
Basement Full, Walkout
Interior
Interior Features Vaulted/Cathedral Ceilings, Bar-Dry, Hardwood Floors, First Floor Bedroom, In-Law Arrangement, First Floor Laundry, First Floor Full Bath, Walk-In Closet(s), Ceiling - 10 Foot, Ceilings - 9 Foot, Beamed Ceilings, Open Floorplan, Some Carpeting, Some Window Treatmnt, Dining Combo, Drapes/Blinds, Granite Counters
Heating Natural Gas, Forced Air, Zoned
Cooling Central Air, Zoned
Fireplaces Number 2
Fireplaces Type Gas Starter, More than one
Fireplace Y
Appliance Range, Microwave, Dishwasher, Refrigerator, Washer, Dryer, Disposal, Stainless Steel Appliance(s), Wine Refrigerator, Cooktop, Built-In Oven, Range Hood, Range Hood, Wall Oven
Laundry Gas Dryer Hookup, Sink
Exterior
Exterior Feature Deck, Patio
Parking Features Attached
Garage Spaces 2.5
View Y/N true
Roof Type Shake
Building
Story 2 Stories
Foundation Concrete Perimeter
Sewer Public Sewer
Water Lake Michigan, Public
New Construction false
Schools
Elementary Schools Butterfield School
Middle Schools Highland Middle School
High Schools Libertyville High School
School District 70, 70, 128
Others
HOA Fee Include Other
Ownership Fee Simple
Special Listing Condition None
Read Less Info
Want to know what your home might be worth? Contact us for a FREE valuation!

Our team is ready to help you sell your home for the highest possible price ASAP
© 2025 Listings courtesy of MRED as distributed by MLS GRID. All Rights Reserved.
Bought with Margaret Styler • @properties
"My job is to find and attract mastery-based agents to the office, protect the culture, and make sure everyone is happy! "
2600 S. Michigan Ave., STE 102, Chicago, IL, 60616, United States






