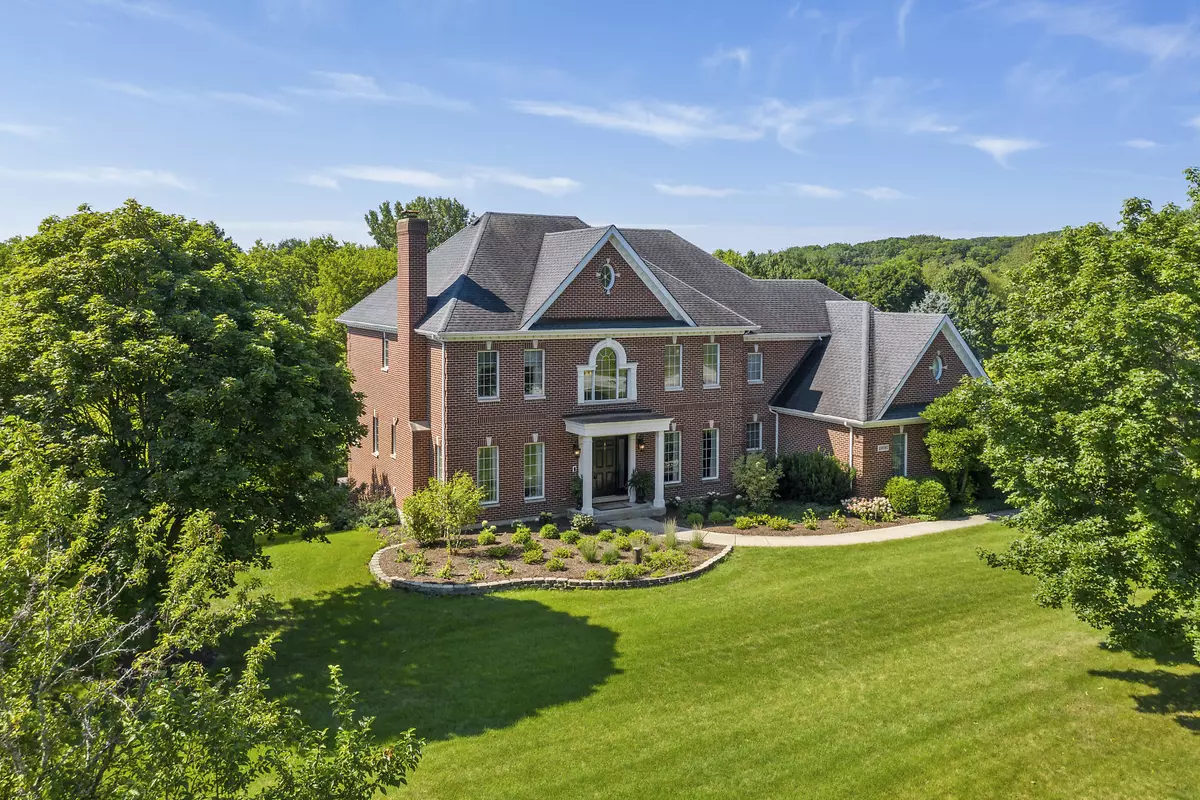$795,000
$825,000
3.6%For more information regarding the value of a property, please contact us for a free consultation.
4 Beds
4.5 Baths
3,929 SqFt
SOLD DATE : 12/09/2020
Key Details
Sold Price $795,000
Property Type Single Family Home
Sub Type Detached Single
Listing Status Sold
Purchase Type For Sale
Square Footage 3,929 sqft
Price per Sqft $202
Subdivision Oak Glen
MLS Listing ID 10911749
Sold Date 12/09/20
Style Traditional
Bedrooms 4
Full Baths 4
Half Baths 1
HOA Fees $16/ann
Year Built 1997
Annual Tax Amount $17,085
Tax Year 2019
Lot Size 1.441 Acres
Lot Dimensions 190X350
Property Description
Welcome to your DREAM HOME! This meticulously maintained home built by Barczi Homes with exquisite workmanship is located on a gorgeous, private walk out 1.49 acre lot located in the highly acclaimed St. Charles school district. Over 5,500 finished square feet of beautifully designed living space with 4 bedrooms, 4.1 baths and 4 fireplaces! A grand two-story tiered-ceiling entry is flanked by a formal dining room and living room and office with gorgeous cherry built ins. The airy two-story family room with floor to ceiling windows and fireplace opens to the beautifully renovated kitchen with white cabinetry, Wolf range, Subzero fridge, Wolf oven, Wolf microwave, u-line wine cooler, Bosch dishwasher, large island, butler area and octagonal dinette that is perfect for entertaining. A STUNNING master suite! The large master bedroom has coffered ceilings, a sitting area, exterior balcony and fireplace. The bathroom has dual vanities with granite, separate shower, jacuzzi tub, beverage fridge, large walk-in closet and an master suite washer and dryer. The other 3 bedrooms are generously sized -- two with a Jack and Jill shared bath and the third with a private bath. The finished walk out basement is AMAZING with gorgeous, engineered mahogany wood floors, brick face fireplace, a full bar with fridge, microwave and dishwasher, sitting area, full bath with steam shower, workout room and a fantastic tiered theater room! Entertain or simply relax in the outdoor oasis! Upper and lower decks, paver patios and a stunning outdoor fireplace that overlooks the beautiful, private backyard. So many other upgrades too...Yard irrigation system, workout room, 3 car garage with epoxy floor, recently replaced HVAC, central vac, full brick on 3 sides of the home and so much more. Come see this lovely home today! It is truly a special property!
Location
State IL
County Kane
Community Street Paved
Rooms
Basement Full, Walkout
Interior
Interior Features Vaulted/Cathedral Ceilings, Bar-Wet, Hardwood Floors, First Floor Laundry, Second Floor Laundry
Heating Natural Gas, Forced Air
Cooling Central Air
Fireplaces Number 4
Fireplaces Type Wood Burning, Gas Starter, Heatilator
Fireplace Y
Appliance Range, Microwave, Dishwasher, Refrigerator, Washer, Dryer
Laundry Multiple Locations
Exterior
Exterior Feature Deck, Patio
Garage Attached
Garage Spaces 3.0
Waterfront false
View Y/N true
Roof Type Asphalt
Building
Lot Description Landscaped
Story 2 Stories
Foundation Concrete Perimeter
Sewer Septic-Private
Water Private Well
New Construction false
Schools
Elementary Schools Wasco Elementary School
Middle Schools Thompson Middle School
High Schools St Charles North High School
School District 303, 303, 303
Others
HOA Fee Include None
Ownership Fee Simple
Special Listing Condition Corporate Relo
Read Less Info
Want to know what your home might be worth? Contact us for a FREE valuation!

Our team is ready to help you sell your home for the highest possible price ASAP
© 2024 Listings courtesy of MRED as distributed by MLS GRID. All Rights Reserved.
Bought with Amy Fichtel Schwartz • Keller Williams Innovate - Aurora

"My job is to find and attract mastery-based agents to the office, protect the culture, and make sure everyone is happy! "
2600 S. Michigan Ave., STE 102, Chicago, IL, 60616, United States






