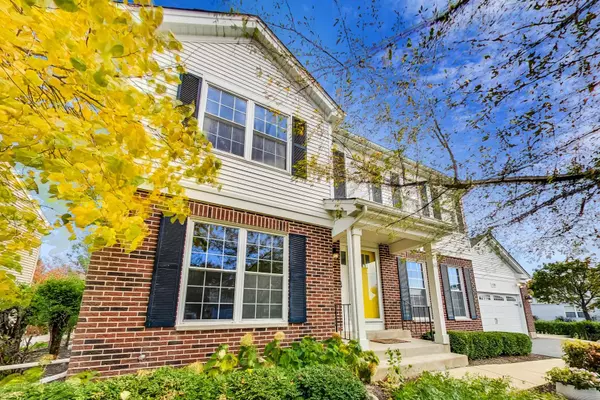$269,900
$269,900
For more information regarding the value of a property, please contact us for a free consultation.
3 Beds
2.5 Baths
1,859 SqFt
SOLD DATE : 12/04/2020
Key Details
Sold Price $269,900
Property Type Single Family Home
Sub Type Detached Single
Listing Status Sold
Purchase Type For Sale
Square Footage 1,859 sqft
Price per Sqft $145
Subdivision Spring Lake Farms
MLS Listing ID 10892734
Sold Date 12/04/20
Style Colonial
Bedrooms 3
Full Baths 2
Half Baths 1
Year Built 1992
Annual Tax Amount $7,145
Tax Year 2019
Lot Size 10,454 Sqft
Lot Dimensions 129X84X129X72
Property Description
Absolutely stunning upgraded 3 Bed/2.5 Bath Richmond model in the Spring Lake Farms subdivision of Lake in the Hills! This home truly belongs in a magazine! The perfect blend of traditional, farmhouse and mid-century mod makes this the style for even the pickiest of buyers. Only the highest quality materials and design used in its upgrades. New wood flooring, on-trend neutral paint colors, glass door knobs & gorgeous new light fixtures throughout! Remodeled Kitchen includes strategically chosen two-toned cabinets, quartz counter with waterfall detail, glazed farmhouse sink, new appliances, 2 pantries and opens to the eat-in area & cozy Family Room with brick gas log fireplace. Directly off the Kitchen, enjoy yourself in the versatile spacious 3 season room. Upstairs you'll find 3 Bedrooms including the Master Suite with walk-in closet & private bath. Two additional bedrooms and a newly remodeled half bath using thoughtfully chosen high-end materials. Bring your finishing touches and complete the partial basement! Convenient first floor laundry closet also features new built-in cabinetry. All of this located on a private lot with storage shed, newly sanded brick patio & walkway surrounded by neat lush landscaping. This home truly is meticulous - the photos do not do it justice!
Location
State IL
County Mc Henry
Community Park, Curbs, Sidewalks, Street Lights, Street Paved
Rooms
Basement Partial
Interior
Interior Features Vaulted/Cathedral Ceilings, First Floor Laundry, Walk-In Closet(s)
Heating Natural Gas, Forced Air
Cooling Central Air
Fireplaces Number 1
Fireplaces Type Gas Log
Fireplace Y
Appliance Range, Microwave, Dishwasher, Refrigerator, Washer, Dryer
Laundry In Unit
Exterior
Exterior Feature Porch Screened, Brick Paver Patio, Storms/Screens
Garage Attached
Garage Spaces 2.0
View Y/N true
Roof Type Asphalt
Building
Story 2 Stories
Foundation Concrete Perimeter
Sewer Public Sewer
Water Public
New Construction false
Schools
Elementary Schools Glacier Ridge Elementary School
Middle Schools Lundahl Middle School
High Schools Crystal Lake South High School
School District 47, 47, 155
Others
HOA Fee Include None
Ownership Fee Simple
Special Listing Condition None
Read Less Info
Want to know what your home might be worth? Contact us for a FREE valuation!

Our team is ready to help you sell your home for the highest possible price ASAP
© 2024 Listings courtesy of MRED as distributed by MLS GRID. All Rights Reserved.
Bought with Julie Roback • Baird & Warner

"My job is to find and attract mastery-based agents to the office, protect the culture, and make sure everyone is happy! "
2600 S. Michigan Ave., STE 102, Chicago, IL, 60616, United States






