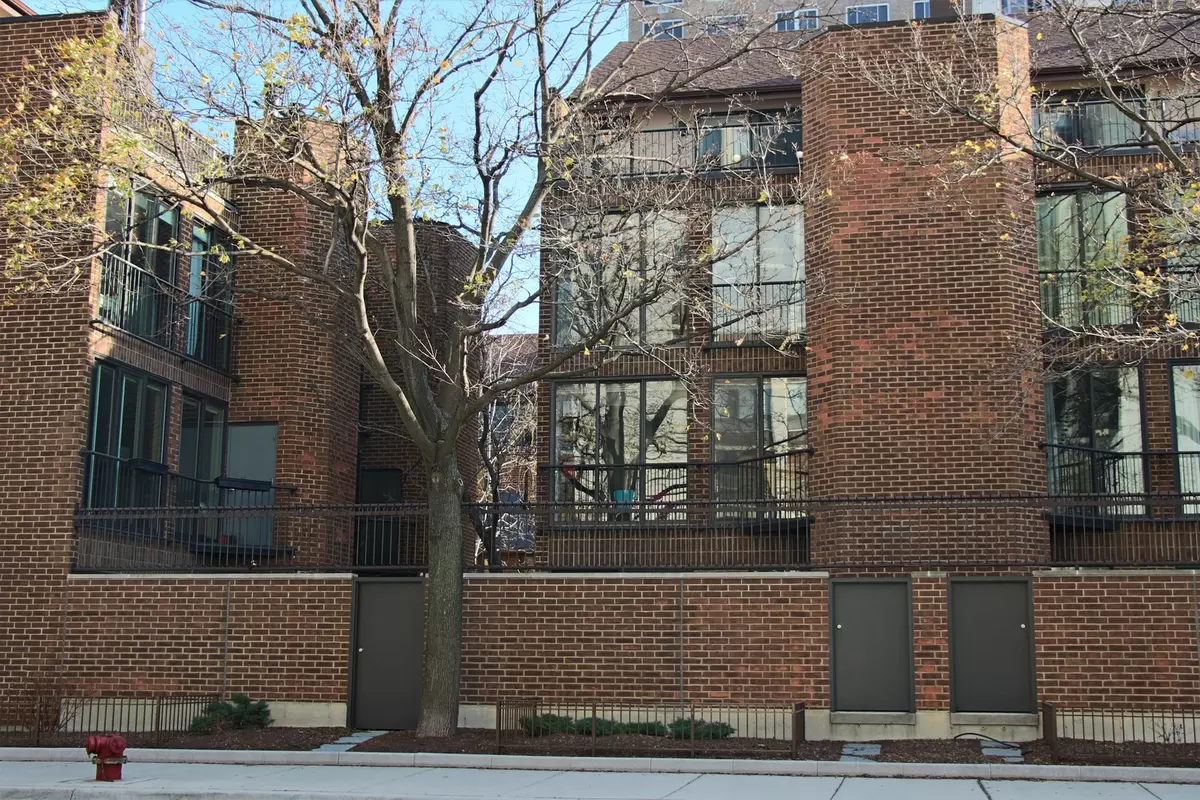$875,000
$950,000
7.9%For more information regarding the value of a property, please contact us for a free consultation.
3 Beds
2.5 Baths
2,650 SqFt
SOLD DATE : 05/03/2021
Key Details
Sold Price $875,000
Property Type Townhouse
Sub Type T3-Townhouse 3+ Stories
Listing Status Sold
Purchase Type For Sale
Square Footage 2,650 sqft
Price per Sqft $330
Subdivision Sutton Place
MLS Listing ID 10936765
Sold Date 05/03/21
Bedrooms 3
Full Baths 2
Half Baths 1
HOA Fees $900/mo
Year Built 1978
Annual Tax Amount $19,769
Tax Year 2019
Lot Dimensions 20.38 X 50
Property Description
The perfect Gold Coast townhome in one of the most sought-after gated communities: Sutton Place. Smart partially-open floorplan with dramatic 2-story vaulted ceilings in living room, extra family/office/guest room on the 1st floor leading to a large private back yard, two equally sized bedrooms and laundry room on the 3rd floor and a gigantic primary bedroom with bath, balcony and giant WIC en-suite. Elegant 3 bedroom townhome has abundant light throughout from giant E & W facing windows on 4 levels. New white eat-in kitchen with 42" solid wood cabinets, subway-tile backsplash, quartz countertops and premium stainless steel appliances. Attached 1-car garage included. Whole house fan. Hardwood flooring, crown molding, custom steel railings, designer wall millwork & raised panel doors, superb organized closet space and extra storage space throughout. Phenomenal location walking distance to Ogden & Latin Schools, lakefront, shopping, restaurants and public transportation. NOTE: Property taxes will be significantly reduced upon appeal, no homeowner's exemption ever taken.
Location
State IL
County Cook
Rooms
Basement None
Interior
Interior Features Vaulted/Cathedral Ceilings, Hardwood Floors, Laundry Hook-Up in Unit, Storage, Walk-In Closet(s), Bookcases, Some Carpeting, Special Millwork, Some Window Treatmnt, Some Wood Floors, Dining Combo, Drapes/Blinds
Heating Natural Gas, Forced Air
Cooling Central Air
Fireplace Y
Appliance Range, Dishwasher, Refrigerator, Washer, Dryer, Disposal, Trash Compactor, Stainless Steel Appliance(s), Range Hood, Gas Cooktop
Laundry Gas Dryer Hookup, In Unit, Laundry Closet
Exterior
Exterior Feature Balcony, Deck, Patio, Storms/Screens, End Unit
Garage Attached
Garage Spaces 1.0
Community Features Door Person, Security Door Lock(s)
Waterfront false
View Y/N true
Roof Type Asphalt
Building
Lot Description Common Grounds, Cul-De-Sac, Fenced Yard, Landscaped
Foundation Concrete Perimeter
Sewer Public Sewer
Water Lake Michigan, Public
New Construction false
Schools
School District 299, 299, 299
Others
Pets Allowed Cats OK, Dogs OK
HOA Fee Include Water,Security,Doorman,TV/Cable,Exterior Maintenance,Lawn Care,Scavenger,Snow Removal
Ownership Fee Simple w/ HO Assn.
Special Listing Condition List Broker Must Accompany
Read Less Info
Want to know what your home might be worth? Contact us for a FREE valuation!

Our team is ready to help you sell your home for the highest possible price ASAP
© 2024 Listings courtesy of MRED as distributed by MLS GRID. All Rights Reserved.
Bought with Sam Shaffer • Chicago Properties Firm

"My job is to find and attract mastery-based agents to the office, protect the culture, and make sure everyone is happy! "
2600 S. Michigan Ave., STE 102, Chicago, IL, 60616, United States






