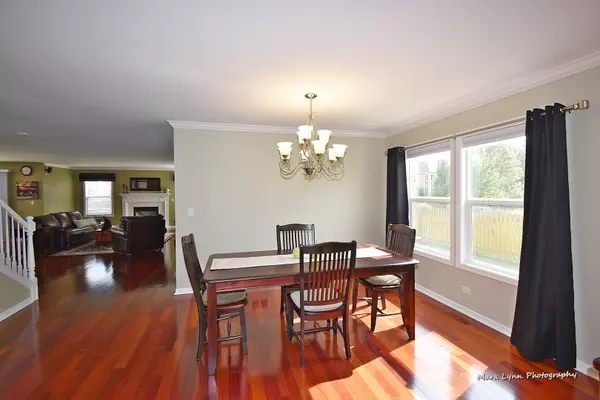$430,000
$439,900
2.3%For more information regarding the value of a property, please contact us for a free consultation.
4 Beds
2.5 Baths
3,580 SqFt
SOLD DATE : 11/18/2020
Key Details
Sold Price $430,000
Property Type Single Family Home
Sub Type Detached Single
Listing Status Sold
Purchase Type For Sale
Square Footage 3,580 sqft
Price per Sqft $120
MLS Listing ID 10882190
Sold Date 11/18/20
Bedrooms 4
Full Baths 2
Half Baths 1
HOA Fees $41/ann
Year Built 2001
Annual Tax Amount $8,098
Tax Year 2019
Lot Dimensions 85 X 140
Property Description
This beautiful home boasts over 3500 square feet of living space with an open floor plan. Spectacular features include Brazilian cherry flooring~ Fully renovated Gourmet kitchen with custom cherry glazed cabinets (Custom baker/mixer lift and pull out shelving)~ Quartz countertops and center island~Large family room with (gas) fireplace and decorative custom wood mantle~ Living and Dining rooms~First floor den~ Spacious master suite~Completely remodeled luxury Master bath with porcelain tile, custom vanity, quartz countertops and Kohler fixtures~Large walk in closet (7 X 18) 3 additional bedrooms, all with custom WIC's ~ Hall bath fully remodeled with porcelain tile, custom vanity and Carrara marble countertop~Great "transitional space" on second floor, perfect for study or work area. NEW carpet through out~NEW roof, gutters and downspouts~NEW front door and NEW tiled entry way~High efficiency Furnace and AC (2016) Hot water heater (2017 ) Relax on your front porch~ Great location~ Close to the Metra station and convenient to shopping, restaurants, school and just minutes to downtown St. Charles~
Location
State IL
County Kane
Community Sidewalks, Street Lights, Street Paved
Rooms
Basement Full
Interior
Interior Features Hardwood Floors, First Floor Laundry, Open Floorplan, Some Carpeting, Special Millwork
Heating Natural Gas, Forced Air
Cooling Central Air
Fireplaces Number 1
Fireplaces Type Gas Log, Gas Starter
Fireplace Y
Appliance Double Oven, Range, Microwave, Dishwasher, Washer, Dryer, Disposal
Exterior
Exterior Feature Patio
Garage Attached
Garage Spaces 3.0
Waterfront false
View Y/N true
Roof Type Asphalt
Building
Story 2 Stories
Foundation Concrete Perimeter
Sewer Public Sewer
Water Community Well
New Construction false
Schools
School District 303, 303, 303
Others
HOA Fee Include None
Ownership Fee Simple
Special Listing Condition None
Read Less Info
Want to know what your home might be worth? Contact us for a FREE valuation!

Our team is ready to help you sell your home for the highest possible price ASAP
© 2024 Listings courtesy of MRED as distributed by MLS GRID. All Rights Reserved.
Bought with Rosa Wayda • Executive Realty Group LLC

"My job is to find and attract mastery-based agents to the office, protect the culture, and make sure everyone is happy! "
2600 S. Michigan Ave., STE 102, Chicago, IL, 60616, United States






