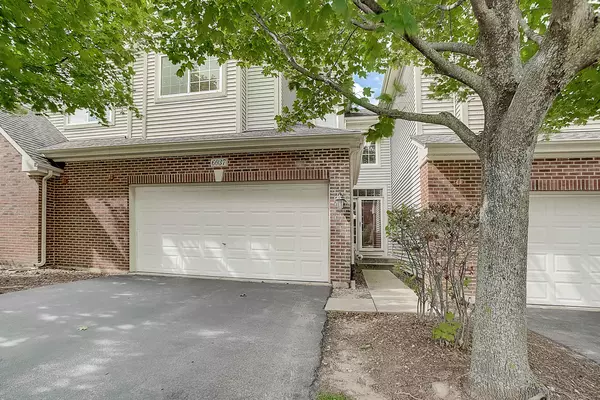$254,500
$249,900
1.8%For more information regarding the value of a property, please contact us for a free consultation.
2 Beds
3 Baths
1,750 SqFt
SOLD DATE : 04/12/2021
Key Details
Sold Price $254,500
Property Type Townhouse
Sub Type Townhouse-2 Story
Listing Status Sold
Purchase Type For Sale
Square Footage 1,750 sqft
Price per Sqft $145
Subdivision Canterbury Fields
MLS Listing ID 10857178
Sold Date 04/12/21
Bedrooms 2
Full Baths 2
Half Baths 2
HOA Fees $190/mo
Year Built 2005
Annual Tax Amount $6,678
Tax Year 2019
Lot Dimensions 1640034
Property Description
This is the one you have been waiting for! This stunning home is updated from top to bottom with an impressive amount of premium improvements! Highly desirable floor plan with huge kitchen, 2-story family room, and fully finished English basement! Natural light flows effortlessly through large windows and wide rooms. 9 ft ceilings grace the main level. The remodeled kitchen is to-die-for with loads of oak cabinets, granite counters, premium stainless steel appliances, and hand-scraped hardwood flooring! Gorgeous crown molding extends through the entire home, complemented by all-white baseboards and doors. The owner's suite features a cathedral ceiling and luxury spa bathroom with frameless glass shower door, soaking tub, and double sink vanity! Easily accessed 2nd floor laundry room is beautifully appointed with granite countertop, and extra cabinets! The basement has been fully finished with luxury details such lookout windows, stone accent wall, granite wet bar, high-end bathroom, and loads of recessed lights! Fantastic location just minutes from Rt 90! This one will not last! Come visit before it's gone!
Location
State IL
County Cook
Rooms
Basement Full
Interior
Interior Features Vaulted/Cathedral Ceilings, Bar-Wet, Hardwood Floors, Theatre Room, Second Floor Laundry, Storage
Heating Natural Gas
Cooling Central Air
Fireplace N
Appliance Range, Microwave, Dishwasher, Refrigerator, Washer, Dryer, Disposal, Stainless Steel Appliance(s)
Exterior
Exterior Feature Porch
Parking Features Attached
Garage Spaces 2.0
Community Features Park
View Y/N true
Building
Sewer Public Sewer
Water Public
New Construction false
Schools
Elementary Schools Lincoln Elementary School
Middle Schools Larsen Middle School
High Schools Elgin High School
School District 46, 46, 46
Others
Pets Allowed Cats OK, Dogs OK, Number Limit
HOA Fee Include Insurance,Exterior Maintenance,Lawn Care,Snow Removal
Ownership Fee Simple
Special Listing Condition None
Read Less Info
Want to know what your home might be worth? Contact us for a FREE valuation!

Our team is ready to help you sell your home for the highest possible price ASAP
© 2025 Listings courtesy of MRED as distributed by MLS GRID. All Rights Reserved.
Bought with Stefanie Ridolfo • Compass
"My job is to find and attract mastery-based agents to the office, protect the culture, and make sure everyone is happy! "
2600 S. Michigan Ave., STE 102, Chicago, IL, 60616, United States






