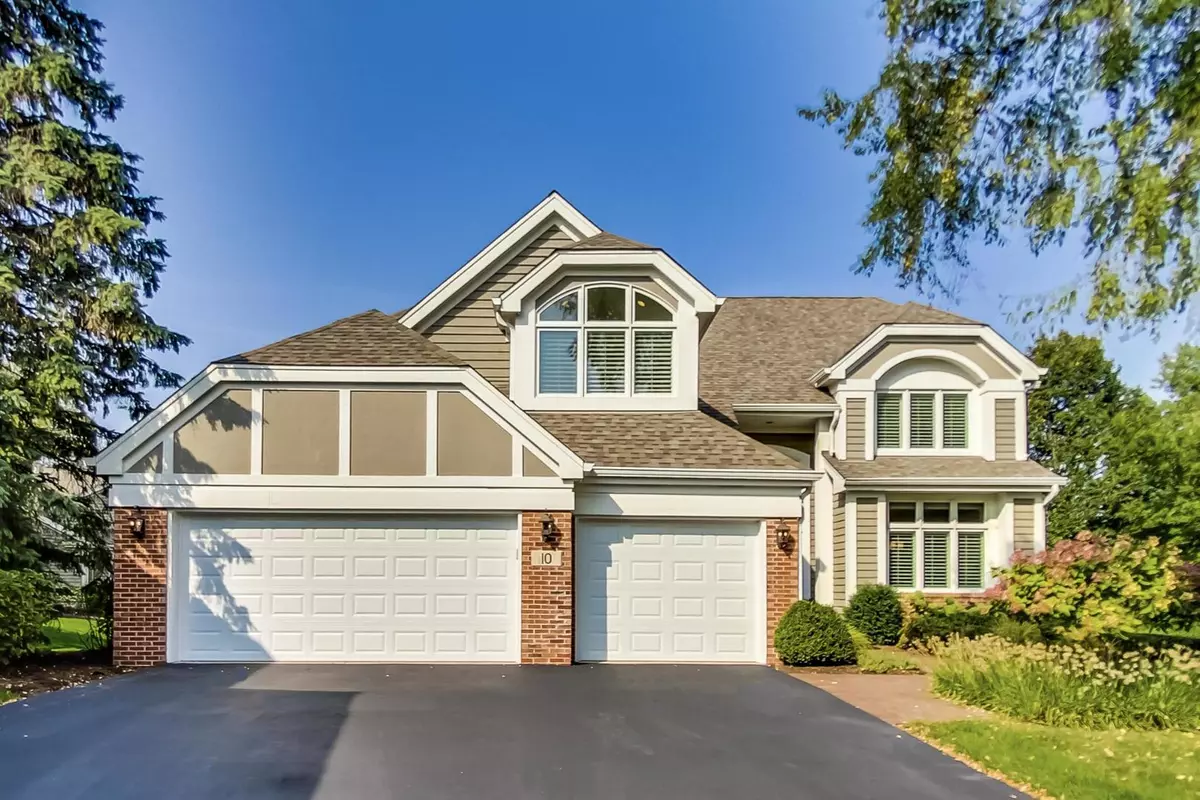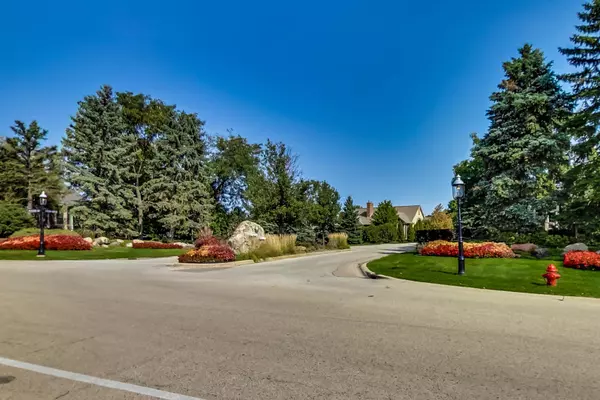$420,000
$439,000
4.3%For more information regarding the value of a property, please contact us for a free consultation.
5 Beds
3.5 Baths
4,923 SqFt
SOLD DATE : 12/04/2020
Key Details
Sold Price $420,000
Property Type Single Family Home
Sub Type Detached Single
Listing Status Sold
Purchase Type For Sale
Square Footage 4,923 sqft
Price per Sqft $85
Subdivision Boulder Ridge Fairways
MLS Listing ID 10635039
Sold Date 12/04/20
Style Traditional
Bedrooms 5
Full Baths 3
Half Baths 1
HOA Fees $250/mo
Year Built 1992
Annual Tax Amount $11,092
Tax Year 2019
Lot Dimensions 22X53X67X49X101X81X38
Property Description
Beautiful well-appointed home located on the 10th fairway in "The Fairways" in the exclusive private gated community of Boulder Ridge. This 2-story model with walkout basement boasts over 4600 sq. feet. Impeccably maintained and breathtaking views of the golf course. This updated 5-bedroom, 3.5 bath is ready for you to move in! Tons of bright, natural light and enter thru a 2 story foyer, open concept, 2-story great room featuring a 2-story brick fireplace, custom plantation shutters, newly painted throughout home. Gleaming hardwood floors on main level and 2nd level hallway. Updated chef's gourmet kitchen features 42" cherry cabinets, granite counter tops, big center island and breakfast bar, state of the art appliances, RO in kitchen faucet, and sliders onto the deck. Vaulted ceilings on main floor that overlook the fairway with mature trees. Office on main floor can easily be converted to a 4th bedroom. Luxury primary bedroom with sitting area, 2 closets (2 of which are walk-ins), plantation shutters, and fireplace. Primary luxury bathroom suite featuring separate shower, soaking tub, double vanity with storage, linen closet and separate lavatory room. Tray ceilings, crown molding and marble bath make for the perfect primary bedroom oasis and relaxation suite. First floor spacious laundry room with washer, dryer, utility sink with plenty of cabinet storage. Head on down to the full finished walkout basement featuring a 5th bedroom, full updated bathroom, entertainment/theater area/rec. room, and TONS of storage. Walk out the double sliders to an entertainment patio and amazing views of the fairways. Professionally landscaped w/privacy. 3 car heated garage with brand-new high-end epoxy flooring. So many amenities in the Boulder Ridge community! Close to shopping, dining, entertainment, and schools. Country Club membership is not required to live in the Boulder Ridge community. There is a complimentary trial to the club with BR POA approval if buyer is interested-new homeowner would contact POA. This home is a must see!
Location
State IL
County Mc Henry
Community Clubhouse, Park, Pool, Tennis Court(S), Lake, Gated
Rooms
Basement Full, Walkout
Interior
Interior Features Vaulted/Cathedral Ceilings, Hardwood Floors, First Floor Bedroom, In-Law Arrangement, First Floor Laundry, Built-in Features, Walk-In Closet(s), Bookcases, Open Floorplan, Some Carpeting, Granite Counters, Separate Dining Room
Heating Natural Gas, Forced Air
Cooling Central Air
Fireplaces Number 3
Fireplace Y
Appliance Range, Microwave, Dishwasher, Refrigerator, Washer, Dryer, Disposal, Water Purifier Owned, Water Softener Owned, Intercom
Laundry Sink
Exterior
Exterior Feature Deck, Patio
Garage Attached
Garage Spaces 3.0
View Y/N true
Roof Type Asphalt
Building
Story 3 Stories
Sewer Public Sewer
Water Public
New Construction false
Schools
School District 158, 158, 158
Others
HOA Fee Include Security, Security, Lawn Care, Scavenger, Snow Removal
Ownership Fee Simple w/ HO Assn.
Special Listing Condition None
Read Less Info
Want to know what your home might be worth? Contact us for a FREE valuation!

Our team is ready to help you sell your home for the highest possible price ASAP
© 2024 Listings courtesy of MRED as distributed by MLS GRID. All Rights Reserved.
Bought with Randall Nosalik • Keller Williams Success Realty

"My job is to find and attract mastery-based agents to the office, protect the culture, and make sure everyone is happy! "
2600 S. Michigan Ave., STE 102, Chicago, IL, 60616, United States






