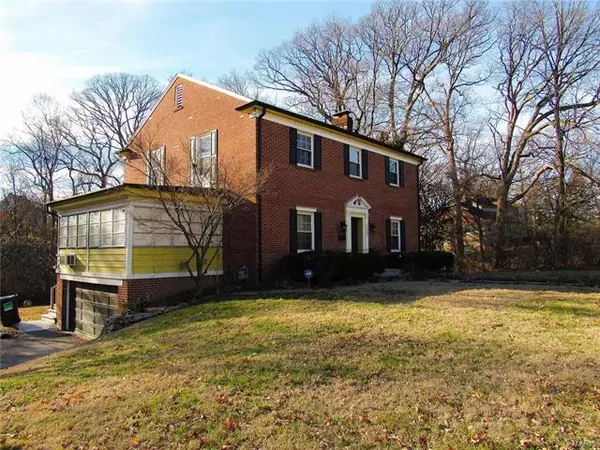$175,000
$179,900
2.7%For more information regarding the value of a property, please contact us for a free consultation.
6 Beds
2.5 Baths
2,672 SqFt
SOLD DATE : 04/18/2019
Key Details
Sold Price $175,000
Property Type Single Family Home
Sub Type Detached Single
Listing Status Sold
Purchase Type For Sale
Square Footage 2,672 sqft
Price per Sqft $65
Subdivision Country Club Place
MLS Listing ID 10871897
Sold Date 04/18/19
Style Colonial,Other
Bedrooms 6
Full Baths 2
Half Baths 1
HOA Fees $200
Year Built 1951
Annual Tax Amount $4,642
Tax Year 2017
Lot Size 0.535 Acres
Lot Dimensions 185.97 X 110 X 159.2 X 217.6
Property Description
Absolutely GORGEOUS Colonial style 2 story BRICK home now available in Country Club Place!! This 5 Bed, 3 bath ( 1 of which is a Jack & Jill bath) has a ton to offer including a partially finished walkout basement that walks out to a patio,a sun-room, a level backyard and 2 car attached garage! Throughout the home you'll notice beautiful hardwood floors! EVERY ROOM is PLEASINGLY SPACIOUS! The main floor features a huge living room with a pretty wood-burning fireplace, a kitchen that was redone and has a 4 X 10 walk-in PANTRY, with all of the beautiful slate appliances INCLUDED, a dining room, a half bath, and a sun room! Upstairs you will enjoy 4 large bedrooms ALL with WALK-IN closets, and 2 FULL baths. The walkout basement has a 5th bedroom and TONS of storage space, washer and dryer stay! The attic is also floored for even more storage space! The home has been tastefully updated and painted throughout, and beautiful molding. If you are looking for space, THIS ONE is your match!!
Location
State IL
County Saint Clair
Rooms
Basement Full, Walkout
Interior
Interior Features Ceilings - 9 Foot, Coffered Ceiling(s), Some Wood Floors, Some Carpeting
Heating Natural Gas
Cooling Central Air, Electric
Fireplaces Number 1
Fireplaces Type Wood Burning
Fireplace Y
Appliance Range, Microwave, Dishwasher, Refrigerator, Washer, Dryer, Disposal
Exterior
Exterior Feature Workshop
Parking Features Attached
Garage Spaces 2.0
Community Features Workshop Area
View Y/N true
Building
Lot Description Backs to Trees/Woods, Level
Story 2 Stories
Water Public
New Construction false
Schools
Elementary Schools Signal Hill Dist 181
Middle Schools Signal Hill Dist 181
High Schools Belleville High School-West
School District 181, 181, 181
Others
Special Listing Condition None
Read Less Info
Want to know what your home might be worth? Contact us for a FREE valuation!

Our team is ready to help you sell your home for the highest possible price ASAP
© 2025 Listings courtesy of MRED as distributed by MLS GRID. All Rights Reserved.
Bought with Non Member • NON MEMBER
"My job is to find and attract mastery-based agents to the office, protect the culture, and make sure everyone is happy! "
2600 S. Michigan Ave., STE 102, Chicago, IL, 60616, United States






