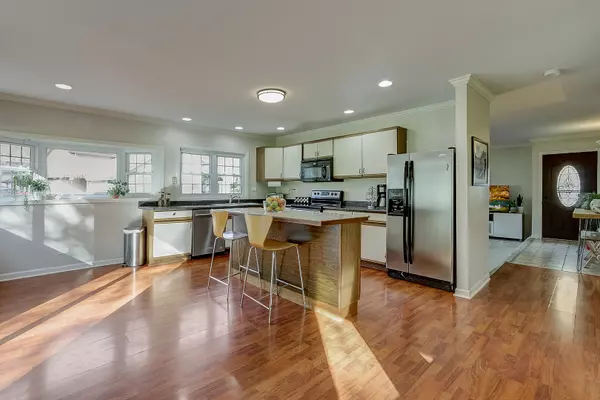$250,000
$244,500
2.2%For more information regarding the value of a property, please contact us for a free consultation.
3 Beds
2 Baths
1,590 SqFt
SOLD DATE : 11/17/2020
Key Details
Sold Price $250,000
Property Type Single Family Home
Sub Type Detached Single
Listing Status Sold
Purchase Type For Sale
Square Footage 1,590 sqft
Price per Sqft $157
Subdivision Greenbrook
MLS Listing ID 10880230
Sold Date 11/17/20
Style Ranch
Bedrooms 3
Full Baths 2
HOA Fees $33/mo
Year Built 1970
Annual Tax Amount $6,388
Tax Year 2019
Lot Size 9,147 Sqft
Lot Dimensions 60X122X81X132
Property Description
Vacation at home in this open and airy 3 bedroom on quiet cul-de-sac backing to beautiful park! Enjoy lazy summer days at the neighborhood pool and clubhouse! Lovely wood laminate flooring and newer carpeting (2018). Spacious living room with cozy stone surround fireplace. Gorgeous, huge eat-in kitchen with island and stainless appliances including brand NEW Kitchenaid dishwasher (7/2020)and sliding glass door leading to welcoming patio overlooking that gorgeous park! Newer electric pet fence. The 3 spacious bedrooms include master ensuite with private bath and updated hall bath! Nothing to do but move right into this meticulously maintained and updated home with tranquil park views! Newer HVAC, Hot Water Heater and Roof! You will LOVE calling this your next home!
Location
State IL
County Du Page
Community Clubhouse, Park, Pool, Tennis Court(S), Curbs, Sidewalks
Rooms
Basement None
Interior
Interior Features Wood Laminate Floors, First Floor Full Bath, Open Floorplan, Dining Combo
Heating Natural Gas
Cooling Central Air
Fireplaces Number 1
Fireplaces Type Wood Burning
Fireplace Y
Appliance Range, Microwave, Dishwasher, Refrigerator, Washer, Dryer
Exterior
Exterior Feature Patio
Garage Attached
Garage Spaces 2.0
Waterfront false
View Y/N true
Roof Type Asphalt
Building
Lot Description Cul-De-Sac, Park Adjacent
Story 1 Story
Foundation Concrete Perimeter
Sewer Public Sewer
Water Public
New Construction false
Schools
Elementary Schools Horizon Elementary School
Middle Schools Tefft Middle School
High Schools Bartlett High School
School District 46, 46, 46
Others
HOA Fee Include Clubhouse,Pool,Other
Ownership Fee Simple
Special Listing Condition None
Read Less Info
Want to know what your home might be worth? Contact us for a FREE valuation!

Our team is ready to help you sell your home for the highest possible price ASAP
© 2024 Listings courtesy of MRED as distributed by MLS GRID. All Rights Reserved.
Bought with Octavio Martinez • Homesmart Connect LLC

"My job is to find and attract mastery-based agents to the office, protect the culture, and make sure everyone is happy! "
2600 S. Michigan Ave., STE 102, Chicago, IL, 60616, United States






