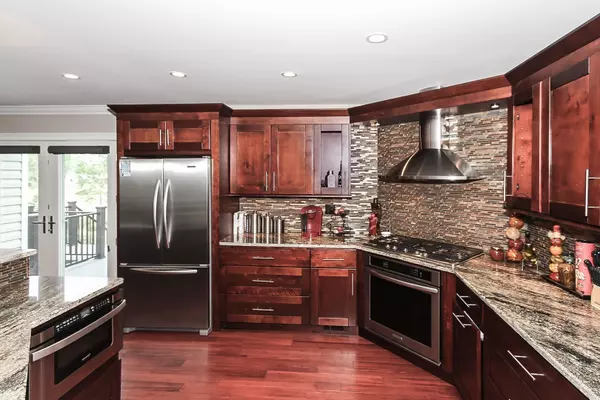$321,000
$329,900
2.7%For more information regarding the value of a property, please contact us for a free consultation.
3 Beds
2 Baths
1,274 SqFt
SOLD DATE : 12/11/2020
Key Details
Sold Price $321,000
Property Type Single Family Home
Sub Type Detached Single
Listing Status Sold
Purchase Type For Sale
Square Footage 1,274 sqft
Price per Sqft $251
Subdivision Greenbrook
MLS Listing ID 10878835
Sold Date 12/11/20
Style Bi-Level
Bedrooms 3
Full Baths 2
HOA Fees $34/mo
Year Built 1974
Annual Tax Amount $6,735
Tax Year 2019
Lot Size 10,206 Sqft
Lot Dimensions 63X182X93X121
Property Description
You will not find a home in this area with so many upgrades! Owner spared no expense with over $150k invested! Great cul-de-sac location with excellent curb appeal! Newer concrete driveway! Tile entry with wrought iron spindles! Open floor plan concept! Spacious living room with crown molding and modern wall fireplace flows into the gourmet eat-in kitchen with wraparound breakfast bar island, pendant lighting, stainless steel appliances, 42" cabinetry with self close doors, tile backsplash and extra recessed lighting! Separate dining area with crown molding! Spacious master bedroom with direct access to the all new luxury bath with glass door rain head shower with custom tile work and raised dual sink vanity and walk-in closet with organizers! Lower level flex/family room with tile flooring and recessed lighting! Upgraded lower level full bath with shower with seat! Gracious size secondary bedrooms! New maintenance free deck! Rich dark hardwood flooring throughout the 1st level! Newer roof and siding 2008! Newer millwork and doors! Too much to list! Shows like a model! Quick access to expressway! Show now!
Location
State IL
County Du Page
Community Clubhouse, Park, Pool, Tennis Court(S), Curbs, Sidewalks, Street Lights, Street Paved
Rooms
Basement Partial, Walkout
Interior
Interior Features Hardwood Floors, First Floor Bedroom, First Floor Full Bath
Heating Natural Gas, Forced Air
Cooling Central Air
Fireplaces Number 1
Fireplaces Type Gas Log, Gas Starter
Fireplace Y
Appliance Range, Microwave, Dishwasher, Refrigerator, Washer, Dryer, Disposal, Stainless Steel Appliance(s)
Exterior
Exterior Feature Deck, Storms/Screens
Garage Attached
Garage Spaces 2.0
View Y/N true
Roof Type Asphalt
Building
Lot Description Landscaped
Story Split Level
Foundation Concrete Perimeter
Sewer Public Sewer
Water Public
New Construction false
Schools
School District 46, 46, 46
Others
HOA Fee Include Clubhouse,Exercise Facilities,Pool,Snow Removal
Ownership Fee Simple w/ HO Assn.
Special Listing Condition None
Read Less Info
Want to know what your home might be worth? Contact us for a FREE valuation!

Our team is ready to help you sell your home for the highest possible price ASAP
© 2024 Listings courtesy of MRED as distributed by MLS GRID. All Rights Reserved.
Bought with Karen Parent • RE/MAX Suburban

"My job is to find and attract mastery-based agents to the office, protect the culture, and make sure everyone is happy! "
2600 S. Michigan Ave., STE 102, Chicago, IL, 60616, United States






