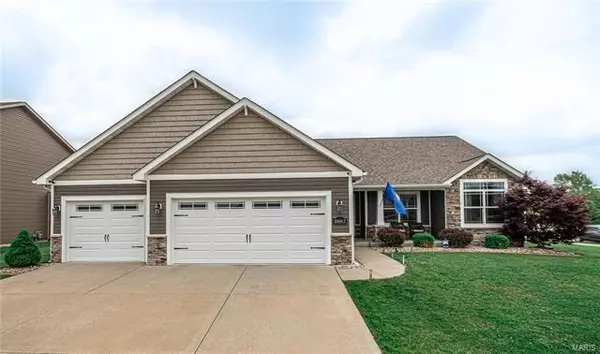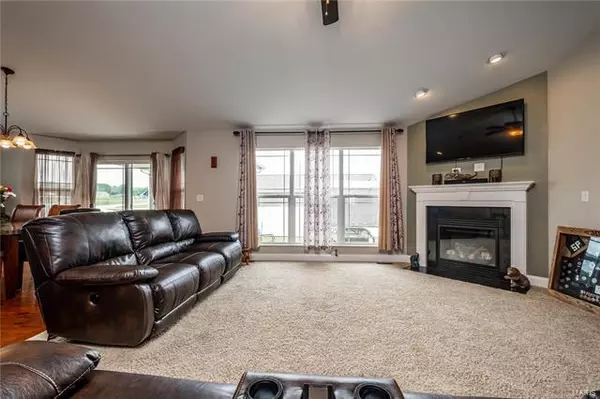$279,000
$270,000
3.3%For more information regarding the value of a property, please contact us for a free consultation.
5 Beds
3 Baths
1,795 SqFt
SOLD DATE : 07/13/2020
Key Details
Sold Price $279,000
Property Type Single Family Home
Sub Type Detached Single
Listing Status Sold
Purchase Type For Sale
Square Footage 1,795 sqft
Price per Sqft $155
Subdivision Villages At Wingate
MLS Listing ID 10833769
Sold Date 07/13/20
Style Ranch,Traditional
Bedrooms 5
Full Baths 3
HOA Fees $175
Year Built 2014
Annual Tax Amount $6,862
Tax Year 2018
Lot Size 0.289 Acres
Lot Dimensions 120X104.98X94.39X35.81
Property Description
Welcome to the Villages of Wingate! Located on a corner lot, is this beautiful ranch style 4 bedroom 3 bath home. The garage is two full bays with a built in storage and gym inside bay three. Large foyer features hardwood floors, vaulted ceilings, and an open concept family area that's sure to please! The kitchen features staggered dark cabinets with crown molding, a large breakfast bar island, and lots of natural lighting. Many closets for your pantry and storage needs and also a large laundry room with a utility sink and mudroom! You're greeted with double doors to the master suite, a large walk-in closet, dual vanities and large soaking tub and separate shower. All 4 bedrooms feature neutral colors and ceiling fans. The finished basement includes 2 bonus rooms, a large bedroom with a walk-in closet, and a full bathroom. Upgrades include granite window trim and privacy fence with a lifetime warranty. Just 10 minutes from SAFB, Mascoutah School District and shopping! See for yourself!
Location
State IL
County Saint Clair
Rooms
Basement Full
Interior
Interior Features Some Wood Floors, Some Carpeting, Open Floorplan
Heating Natural Gas
Cooling Electric
Fireplaces Number 1
Fireplaces Type Gas Log
Fireplace Y
Appliance Microwave, Dishwasher, Refrigerator, Disposal, Stainless Steel Appliance(s)
Exterior
Parking Features Attached
Garage Spaces 3.0
Community Features Clubhouse, Underground Utilities
View Y/N true
Building
Lot Description Sidewalks, Streetlights, Corner Lot, Fenced Yard
Story 1 Story
Water Public
New Construction false
Schools
Elementary Schools Mascoutah Dist 19
Middle Schools Mascoutah Dist 19
High Schools Mascoutah
School District 19, 19, 19
Others
Special Listing Condition None
Read Less Info
Want to know what your home might be worth? Contact us for a FREE valuation!

Our team is ready to help you sell your home for the highest possible price ASAP
© 2025 Listings courtesy of MRED as distributed by MLS GRID. All Rights Reserved.
Bought with Non Member • Keller Williams Marquee
"My job is to find and attract mastery-based agents to the office, protect the culture, and make sure everyone is happy! "
2600 S. Michigan Ave., STE 102, Chicago, IL, 60616, United States






