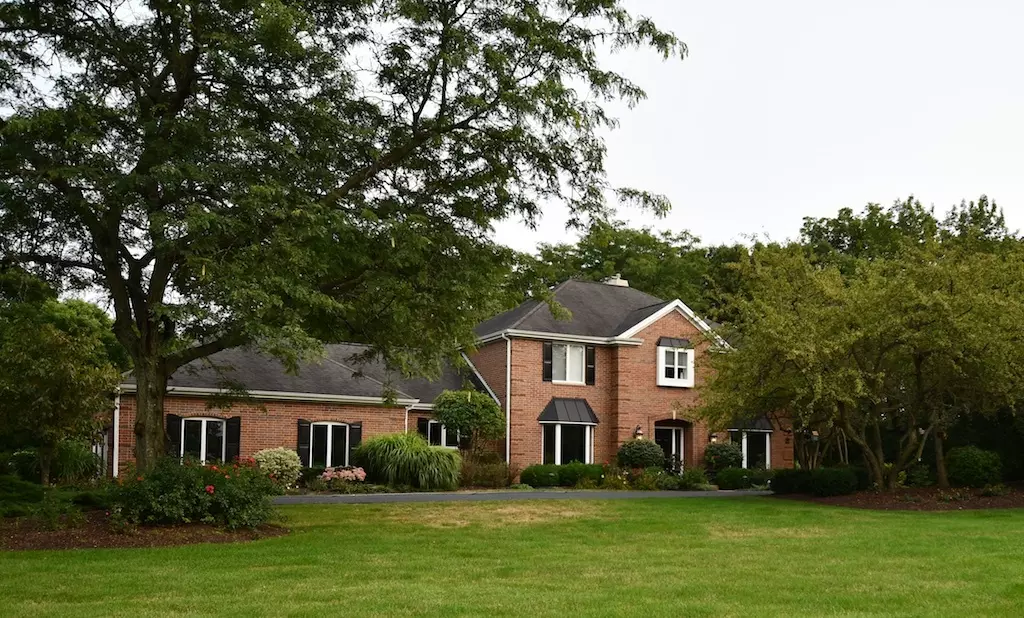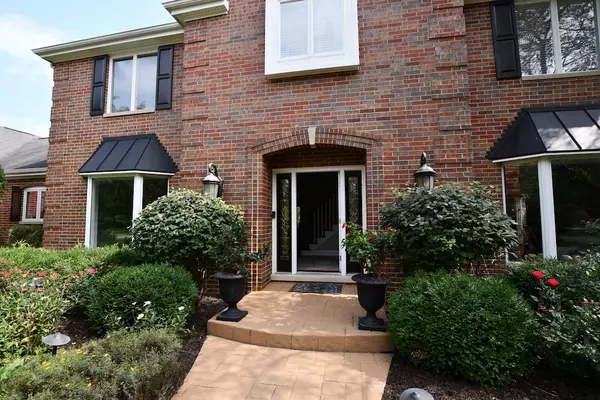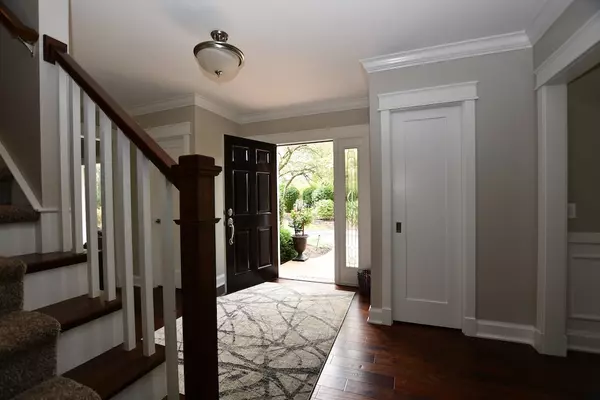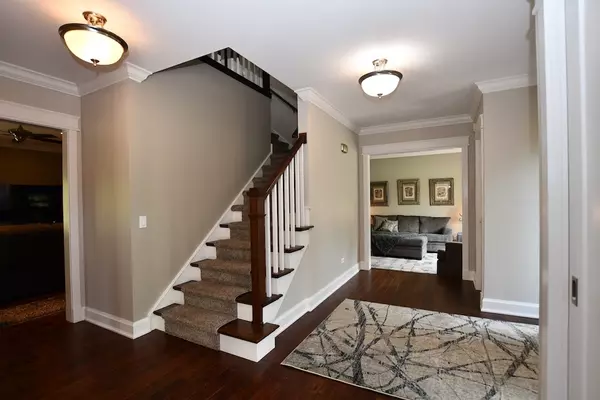$587,500
$582,500
0.9%For more information regarding the value of a property, please contact us for a free consultation.
4 Beds
3 Baths
3,652 SqFt
SOLD DATE : 12/01/2020
Key Details
Sold Price $587,500
Property Type Single Family Home
Sub Type Detached Single
Listing Status Sold
Purchase Type For Sale
Square Footage 3,652 sqft
Price per Sqft $160
Subdivision Countryside Lake
MLS Listing ID 10862056
Sold Date 12/01/20
Style Traditional
Bedrooms 4
Full Baths 2
Half Baths 2
HOA Fees $83/ann
Year Built 1983
Annual Tax Amount $12,472
Tax Year 2019
Lot Size 1.902 Acres
Lot Dimensions 274.32X 425.20 X 216.50 X 171.54
Property Description
Recently remodeled two story brick home in beautiful Countryside Lake Community. A stunning first floor transformation with new solid wood floors, open plan, modern kitchen with custom cherry cabinets and ultra high end appliances. Kitchen overlooks spacious family room with wet bar and restyled brick fireplace. Elegant dining room, living room and private office completes the transformation.Large restyled glass doors look onto large patio and two acres of pristine landscape. Entire property has an electric pet fence. Imagine your pet's freedom! Engage and enjoy the privacy and serenity! Upstairs master bedroom has woodturning fireplace. Escape to a master bathroom that has been upgraded into a luxurious spa. All bedrooms and second floor bathroom have been upgraded. This home is truly move in ready. Countryside Lake amenities include 140 acre lake, life guard on beach, tennis court, boat ramp. Lake is stocked annually with game fish for catch and release fishing. A"staycation" neighborhood.
Location
State IL
County Lake
Community Park, Tennis Court(S), Lake, Water Rights, Street Paved
Rooms
Basement Partial
Interior
Interior Features Bar-Wet, Hardwood Floors, First Floor Laundry, Ceiling - 9 Foot, Ceilings - 9 Foot, Open Floorplan, Some Carpeting, Special Millwork, Some Window Treatmnt, Granite Counters, Separate Dining Room
Heating Natural Gas, Forced Air
Cooling Central Air
Fireplaces Number 2
Fireplaces Type Wood Burning
Fireplace Y
Appliance Double Oven, Range, Microwave, Dishwasher, High End Refrigerator, Bar Fridge, Washer, Dryer, Disposal, Stainless Steel Appliance(s), Wine Refrigerator, Range Hood, Water Softener, Front Controls on Range/Cooktop, Gas Cooktop, Electric Oven, Range Hood
Laundry Sink
Exterior
Exterior Feature Patio
Garage Attached
Garage Spaces 3.0
Waterfront false
View Y/N true
Roof Type Asphalt
Building
Lot Description Corner Lot, Wooded
Story 2 Stories
Foundation Concrete Perimeter
Sewer Public Sewer
Water Community Well
New Construction false
Schools
Elementary Schools Fremont Elementary School
Middle Schools Fremont Middle School
High Schools Mundelein Cons High School
School District 79, 79, 120
Others
HOA Fee Include Lake Rights
Ownership Fee Simple
Special Listing Condition None
Read Less Info
Want to know what your home might be worth? Contact us for a FREE valuation!

Our team is ready to help you sell your home for the highest possible price ASAP
© 2024 Listings courtesy of MRED as distributed by MLS GRID. All Rights Reserved.
Bought with Agnes Wlodarczyk • arhome realty

"My job is to find and attract mastery-based agents to the office, protect the culture, and make sure everyone is happy! "
2600 S. Michigan Ave., STE 102, Chicago, IL, 60616, United States






