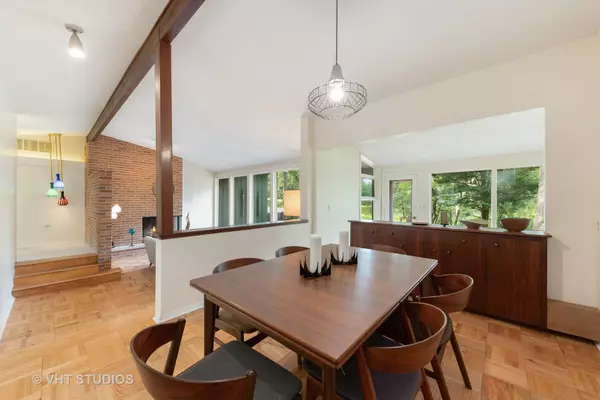$495,000
$475,000
4.2%For more information regarding the value of a property, please contact us for a free consultation.
3 Beds
2.5 Baths
2,953 SqFt
SOLD DATE : 10/23/2020
Key Details
Sold Price $495,000
Property Type Single Family Home
Sub Type Detached Single
Listing Status Sold
Purchase Type For Sale
Square Footage 2,953 sqft
Price per Sqft $167
Subdivision Biltmore
MLS Listing ID 10860592
Sold Date 10/23/20
Style Ranch
Bedrooms 3
Full Baths 2
Half Baths 1
Year Built 1960
Annual Tax Amount $8,443
Tax Year 2019
Lot Size 0.608 Acres
Lot Dimensions 113X36X176X135X200
Property Description
Wow! Don't miss this wonderful Mid-Century Modern sprawling ranch in Biltmore west! Set on a beautiful, wooded, private cul-de-sac lot and perfect for entertaining & relaxation, this Charles Sexton Catlin-designed home has never before been on the market! The home features multiple spaces for entertaining or relaxing, with vaulted, beamed ceilings and expansive windows for lots of light and beautiful views of the surrounding natural beauty. The brick paver driveway leads to a covered front porch area with great mid-century modern details. Enter into the bright foyer with soaring ceilings and make your way into the sunken living room with corner brick fireplace as you relax while taking in views of the beautiful, mature trees in the back yard. The Dining Room has built-in features and leads to both the Kitchen and the sunken Lower Lounge, with its free-standing Majestic fireplace. Step up into the Bar / Library area and relax with a book and your favorite beverage, or head around the corner into the Breakfast Room. The Kitchen features vintage Mutschler cabinets with many of the original MCM cabinet pulls, plus TONS of counter space & storage, including a pantry closet. The Breakfast Room continues the counters and built-in cabinets underneath large windows and skylights that flood the space with natural light. A powder room and mud room lead to a large Family Room with yet another Majestic fireplace and built-in storage, plus a closet, making this room also suitable for use as a guest room if so desired. At the other end of the home, enjoy the large Primary Suite with its vaulted ceilings, vast window area, double closets, wall of built-ins with integrated lighting, and a spacious en-suite bathroom with walk-in shower. All the bedrooms and even the large hall closet have fantastic closet organizers, and bedrooms 2 and 3 also have vaulted ceilings. Fantastic outdoor spaces too, with a large paver patio and a huge wood deck. After dusk, enjoy looking out across your amazing yard lit up by landscape lights. Brand new zoned HVAC and hot water heaters throughout with WiFi thermostats (August 2020) and the roof is only 5 years old, so you can move in and bring your decorating ideas to make this your Mid-Century Modern dream home! Lots of storage in the breezeway, garage and attached workshop / utility area. Highly-rated, desirable Barrington schools and a wonderful, private lot on a cul-de-sac make this house a true gem.
Location
State IL
County Lake
Rooms
Basement None
Interior
Interior Features Vaulted/Cathedral Ceilings, Skylight(s), Bar-Wet, Hardwood Floors, First Floor Bedroom, First Floor Laundry, First Floor Full Bath, Built-in Features, Walk-In Closet(s), Bookcases, Beamed Ceilings, Open Floorplan, Cocktail Lounge, Granite Counters, Separate Dining Room
Heating Natural Gas, Forced Air, Sep Heating Systems - 2+, Zoned
Cooling Central Air, Zoned, Electric, Dual
Fireplaces Number 3
Fireplaces Type Wood Burning
Fireplace Y
Appliance Double Oven, Dishwasher, Refrigerator, Washer, Dryer, Disposal, Cooktop, Range Hood, Water Softener Owned, Electric Cooktop, Electric Oven, Range Hood, Wall Oven
Laundry Electric Dryer Hookup, In Unit, Laundry Closet, Sink
Exterior
Exterior Feature Deck, Brick Paver Patio, Breezeway, Workshop
Parking Features Detached
Garage Spaces 2.0
View Y/N true
Building
Lot Description Cul-De-Sac, Wooded, Outdoor Lighting
Story 1 Story
Foundation Concrete Perimeter
Sewer Septic-Private
Water Private Well
New Construction false
Schools
Elementary Schools North Barrington Elementary Scho
Middle Schools Barrington Middle School-Station
High Schools Barrington High School
School District 220, 220, 220
Others
HOA Fee Include None
Ownership Fee Simple
Special Listing Condition None
Read Less Info
Want to know what your home might be worth? Contact us for a FREE valuation!

Our team is ready to help you sell your home for the highest possible price ASAP
© 2025 Listings courtesy of MRED as distributed by MLS GRID. All Rights Reserved.
Bought with Pamela Weinert • RE/MAX of Barrington
"My job is to find and attract mastery-based agents to the office, protect the culture, and make sure everyone is happy! "
2600 S. Michigan Ave., STE 102, Chicago, IL, 60616, United States






