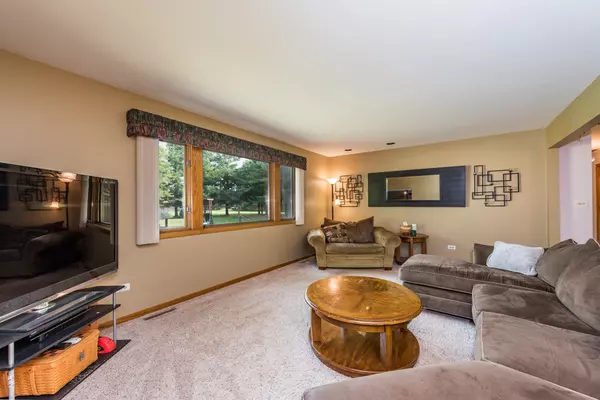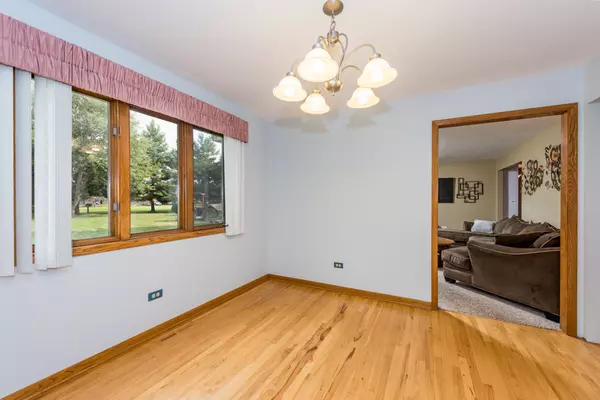$285,000
$285,000
For more information regarding the value of a property, please contact us for a free consultation.
4 Beds
3.5 Baths
2,776 SqFt
SOLD DATE : 11/02/2020
Key Details
Sold Price $285,000
Property Type Single Family Home
Sub Type Detached Single
Listing Status Sold
Purchase Type For Sale
Square Footage 2,776 sqft
Price per Sqft $102
Subdivision Spring Dale Trails
MLS Listing ID 10860649
Sold Date 11/02/20
Bedrooms 4
Full Baths 3
Half Baths 1
Year Built 1987
Annual Tax Amount $7,966
Tax Year 2019
Lot Size 1.000 Acres
Lot Dimensions 88 X 25 X 51 X 363 X 211 X 250
Property Description
Don't miss this picture perfect 4 bedroom, 3-1/2 bath 2 story you will be proud to call home. Cul-de-Sac setting, Covered front porch, Hickory floors & recessed lighting are just some of the features. 2 Master bedrooms, ideal for in-law or guests. Huge 2nd floor Master Suite is your own personal retreat and features vaulted ceilings, skylights, Balcony for outdoor relaxing, a spacious Multi-use Sitting area, Walk-in Closet, & Luxury Bath (with dual vanities, garden tub & luxury shower). 1st floor master features 2 closets and private bath (with walk-in shower). Updated kitchen has Corian Counter Tops, Hickory Cabinetry, SS appliance pkg, & large island. Sunken family room with access to entertainment size deck. Convenient 1st floor laundry (washer/dryer included). Partially finished basement offers abundance of storage or finish to suit your needs. Shed for outdoor storage. Everything you have been looking for on a professionally landscaped acre. Mature trees (mostly evergreen) provide year-round privacy. See additional information for list of Updates & Features....All appliances and basement freezers included.
Location
State IL
County Mc Henry
Community Park, Horse-Riding Trails, Street Paved
Rooms
Basement Partial
Interior
Interior Features Vaulted/Cathedral Ceilings, Skylight(s), Hardwood Floors, First Floor Bedroom, First Floor Laundry, First Floor Full Bath, Walk-In Closet(s)
Heating Natural Gas
Cooling Central Air
Fireplaces Number 1
Fireplaces Type Gas Log
Fireplace Y
Appliance Microwave, Dishwasher, Refrigerator, Washer, Dryer, Stainless Steel Appliance(s), Cooktop, Built-In Oven, Water Softener Owned
Laundry Gas Dryer Hookup, Laundry Closet
Exterior
Exterior Feature Balcony, Deck, Porch
Garage Attached
Garage Spaces 2.0
Waterfront false
View Y/N true
Roof Type Asphalt
Building
Lot Description Cul-De-Sac, Landscaped, Mature Trees
Story 1.5 Story
Foundation Concrete Perimeter
Sewer Septic-Private
Water Private Well
New Construction false
Schools
Elementary Schools Richmond Grade School
Middle Schools Nippersink Middle School
High Schools Richmond-Burton Community High S
School District 2, 2, 157
Others
HOA Fee Include None
Ownership Fee Simple
Special Listing Condition None
Read Less Info
Want to know what your home might be worth? Contact us for a FREE valuation!

Our team is ready to help you sell your home for the highest possible price ASAP
© 2024 Listings courtesy of MRED as distributed by MLS GRID. All Rights Reserved.
Bought with Christina Maloney • Coldwell Banker Real Estate Group

"My job is to find and attract mastery-based agents to the office, protect the culture, and make sure everyone is happy! "
2600 S. Michigan Ave., STE 102, Chicago, IL, 60616, United States






