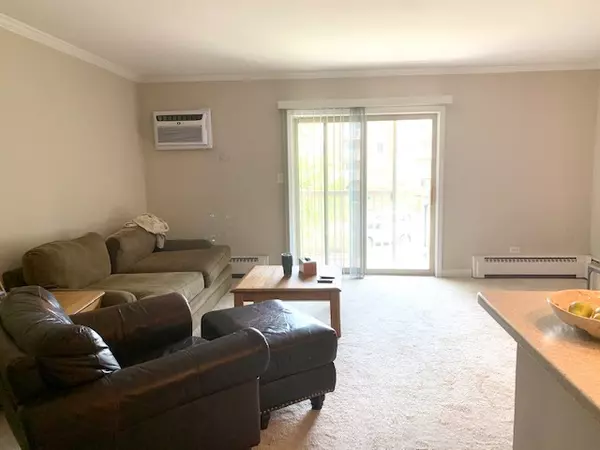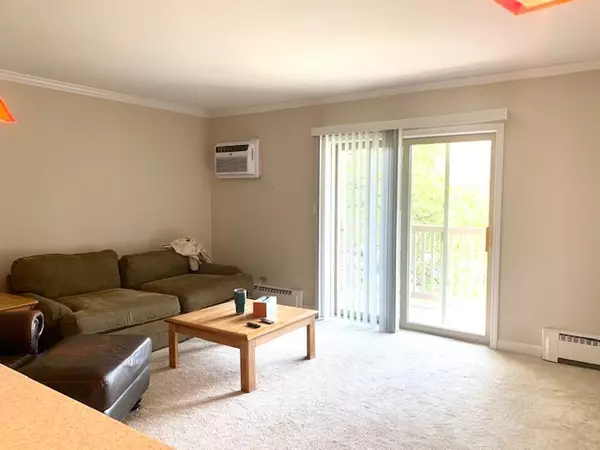$115,000
$118,990
3.4%For more information regarding the value of a property, please contact us for a free consultation.
1 Bed
1 Bath
750 SqFt
SOLD DATE : 02/01/2021
Key Details
Sold Price $115,000
Property Type Condo
Sub Type Condo
Listing Status Sold
Purchase Type For Sale
Square Footage 750 sqft
Price per Sqft $153
Subdivision Greenbrier
MLS Listing ID 10859667
Sold Date 02/01/21
Bedrooms 1
Full Baths 1
HOA Fees $230/mo
Year Built 1972
Annual Tax Amount $2,823
Tax Year 2019
Lot Dimensions COMMON
Property Description
Enjoy top floor, end unit living in this magnificent condo that shows like a model home! This home has been meticulously cared for and offers bright and open living space! The kitchen features a delightful breakfast bar highlighted by elegant pendant lighting, Corian counters, tile flooring and beautiful Cherry cabinets. You'll love the sliding glass door in the living room that allows for natural light to flood the room and provides access to your private balcony. The spacious bedroom spoils you with two spacious closets that have been outfitted with custom organizers. The master bath is sure to impress with its huge vanity, tile flooring and tub/shower. Tons of storage and convenient, in-unit laundry (stacking Bosch washer and dryer are included). This neighborhood has everything you're looking for including a pool, exercise room and nearby park. Great location and just minutes to the train!
Location
State IL
County Cook
Rooms
Basement None
Interior
Interior Features Storage
Heating Baseboard
Cooling Window/Wall Units - 2
Fireplace N
Appliance Range, Microwave, Dishwasher, Refrigerator, Washer, Dryer, Disposal
Exterior
Exterior Feature Balcony, In Ground Pool, Storms/Screens, End Unit, Cable Access
Pool in ground pool
Community Features Exercise Room, Storage, Park, Pool
View Y/N true
Building
Lot Description Corner Lot
Foundation Concrete Perimeter
Sewer Public Sewer
Water Lake Michigan
New Construction false
Schools
Elementary Schools Greenbrier Elementary School
Middle Schools Thomas Middle School
High Schools Buffalo Grove High School
School District 25, 25, 214
Others
Pets Allowed Cats OK, Dogs OK, Number Limit, Size Limit
HOA Fee Include Heat,Water,Gas,Insurance,Exercise Facilities,Pool,Exterior Maintenance,Lawn Care
Ownership Condo
Special Listing Condition None
Read Less Info
Want to know what your home might be worth? Contact us for a FREE valuation!

Our team is ready to help you sell your home for the highest possible price ASAP
© 2024 Listings courtesy of MRED as distributed by MLS GRID. All Rights Reserved.
Bought with Alison Pontarelli • Coldwell Banker Realty

"My job is to find and attract mastery-based agents to the office, protect the culture, and make sure everyone is happy! "
2600 S. Michigan Ave., STE 102, Chicago, IL, 60616, United States






