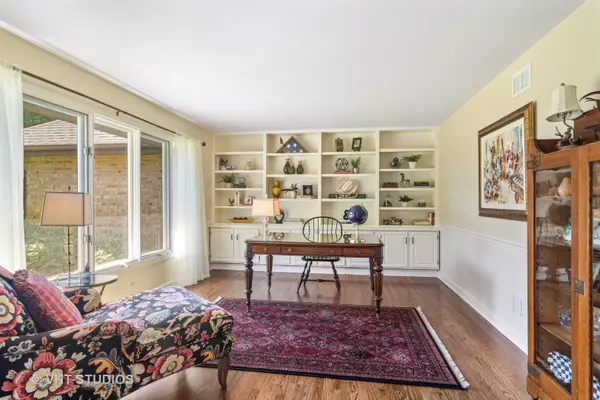$910,000
$949,000
4.1%For more information regarding the value of a property, please contact us for a free consultation.
4 Beds
4 Baths
3,232 SqFt
SOLD DATE : 11/18/2020
Key Details
Sold Price $910,000
Property Type Single Family Home
Sub Type Detached Single
Listing Status Sold
Purchase Type For Sale
Square Footage 3,232 sqft
Price per Sqft $281
MLS Listing ID 10852739
Sold Date 11/18/20
Style Walk-Out Ranch
Bedrooms 4
Full Baths 4
Year Built 1991
Annual Tax Amount $15,140
Tax Year 2019
Lot Size 5.691 Acres
Lot Dimensions 629X762X442X136X300
Property Description
Experience the best of both country and suburban living in this completely updated 4 bedroom, 4 bathroom all brick ranch-style farmhouse with a walkout lower level; nestled amongst 5+ acres of trees and rolling hills in the desirable Barrington Hills community. Bring your hobby or animals - all kinds of livestock are welcome here! The land comes with a new heated barn with 6 dutch door matted stalls, wide concrete aisle, water, hay storage, workshop, feed room and tack room with HVAC; all weather paddock; three fenced grass pastures with large run-ins make rotational grazing simple; deluxe chicken coop with flat panel heaters, temperature controlled exhaust fan and storage closet; and fenced gardening space that keeps crops out of reach from free-ranging chicken and ducks. The barn can double as a party space, car storage or workshop; while the coop can double as a shed or playhouse. Modern day living is just around the corner with acclaimed schools, country clubs, shopping, dining and entertainment. Step into a welcoming vaulted foyer, flanked by the library/office and dining room. The library/office features french doors for privacy when working from home; and a wall of built-in shelving and cabinets for storing books or displaying heirlooms. Beyond the foyer lies the great room and kitchen - both spaces boast vaulted ceilings for added spaciousness. Sliding barn doors with hand forged handles can be opened to create one seamless living space or closed to section off each space. The new farmhouse-style kitchen features charming checkerboard floors, sage green cabinets, caesarstone countertops, deep farmhouse sink and Viking appliances. A new butler's pantry with wine fridges and ample storage connects the kitchen to the dining room, making entertaining a breeze. Gorgeous 3-season screened porch with wraparound windows, skylights, vaulted ceilings, electric stove heater; and adjacent raised deck overlook a professionally landscaped perennial garden. Rest and relax in a spacious master suite with a new air tub, glass-enclosed shower, double vanities and two walk-in closets. Two additional bedrooms that share a new full marble bathroom complete the main level of the home. The walkout lower level, fully finished with 9' ceilings and a wall of windows that fill the space with natural light, features an ensuite bedroom, basement kitchen, exercise room, recreation room and access to the outdoor patio - ideal for an in-law arrangement or guest quarters. Additional updates to the home includes: new wood floors, new light fixtures, door hardware, newer HVAC and newer roof.
Location
State IL
County Cook
Community Stable(S), Horse-Riding Area, Street Paved
Rooms
Basement Full, Walkout
Interior
Interior Features Vaulted/Cathedral Ceilings, Bar-Wet, Hardwood Floors, In-Law Arrangement, First Floor Laundry
Heating Natural Gas, Forced Air
Cooling Central Air
Fireplaces Number 2
Fireplaces Type Attached Fireplace Doors/Screen, Gas Log
Fireplace Y
Appliance Range, Microwave, Dishwasher, Refrigerator, Washer, Dryer, Stainless Steel Appliance(s), Wine Refrigerator, Range Hood
Laundry Sink
Exterior
Exterior Feature Deck, Porch Screened, Brick Paver Patio
Garage Attached
Garage Spaces 3.0
Waterfront false
View Y/N true
Roof Type Asphalt
Building
Lot Description Horses Allowed, Landscaped, Wooded, Mature Trees
Story 1 Story
Foundation Concrete Perimeter
Sewer Septic-Private
Water Private Well
New Construction false
Schools
Elementary Schools Countryside Elementary School
Middle Schools Barrington Middle School Prairie
High Schools Barrington High School
School District 220, 220, 220
Others
HOA Fee Include None
Ownership Fee Simple
Special Listing Condition List Broker Must Accompany
Read Less Info
Want to know what your home might be worth? Contact us for a FREE valuation!

Our team is ready to help you sell your home for the highest possible price ASAP
© 2024 Listings courtesy of MRED as distributed by MLS GRID. All Rights Reserved.
Bought with Patti Boulahanis • RE/MAX Suburban

"My job is to find and attract mastery-based agents to the office, protect the culture, and make sure everyone is happy! "
2600 S. Michigan Ave., STE 102, Chicago, IL, 60616, United States






