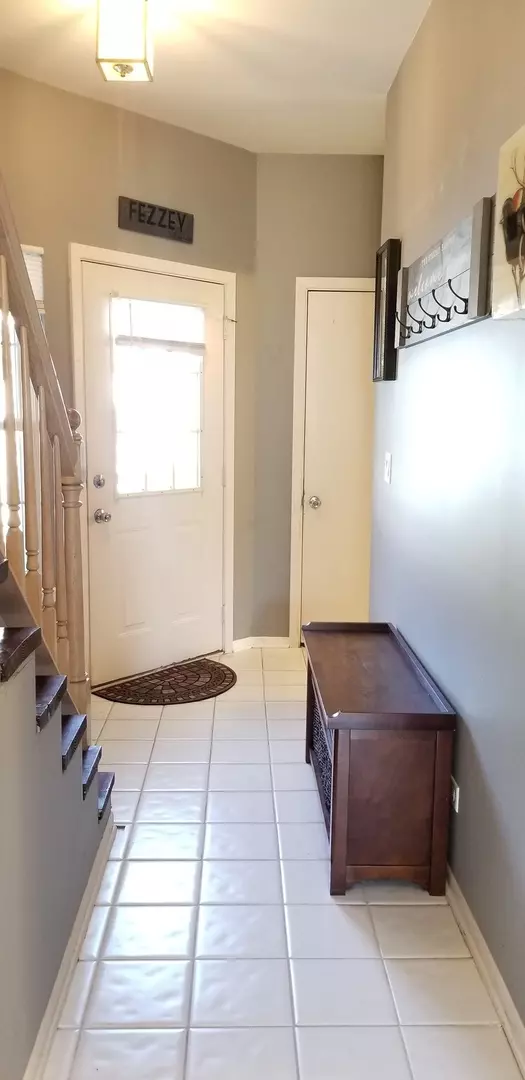$167,500
$175,000
4.3%For more information regarding the value of a property, please contact us for a free consultation.
2 Beds
2.5 Baths
1,232 SqFt
SOLD DATE : 10/20/2020
Key Details
Sold Price $167,500
Property Type Townhouse
Sub Type Townhouse-2 Story
Listing Status Sold
Purchase Type For Sale
Square Footage 1,232 sqft
Price per Sqft $135
Subdivision Woodhaven
MLS Listing ID 10827948
Sold Date 10/20/20
Bedrooms 2
Full Baths 2
Half Baths 1
HOA Fees $211/mo
Year Built 1991
Annual Tax Amount $2,451
Tax Year 2019
Lot Dimensions 25X100
Property Description
Been dreaming of moving to the ever popular Woodhaven Subdivision? Come see this beautiful unit featuring some really nice upgrades! The double en-suite layout makes this home incredibly comfortable and cozy. Take notice of the large kitchen with stainless steel appliances, butcher block counters, and spacious breakfast bar! This kitchen even has a pantry for your extras, plus loads of cabinet space. Open to Family Room for ease of entertaining and enjoying the view of the gorgeous yard. The Family Room boasts a cozy (and maintenance- free!) fireplace for chilly winter nights and sliders to your patio, just waiting for summer BBQs outside or lounging with a book on lazy summer days! Once upstairs, you'll be welcomed by the large bedrooms with private baths and a second floor laundry. The entire second floor has easy to clean and maintain wood-look flooring, perfect for busy families. What makes this particular unit special is that so much is new and/ or updated! Newer carpet, new windows, new furnace, new blinds, new water heater- The list goes on! What more can anyone ask for? Super affordable, move-in ready, and ridiculously cute. Great location with walking path, close to Rt83, the Metra, shopping, the library, parks and an awesome Aquatic Park. Within walking distance to the highly rated high school and much more! Motivated seller so make an offer today!
Location
State IL
County Lake
Rooms
Basement None
Interior
Interior Features Wood Laminate Floors, Second Floor Laundry
Heating Natural Gas, Forced Air
Cooling Central Air
Fireplaces Number 1
Fireplaces Type Gas Starter
Fireplace Y
Appliance Range, Microwave, Dishwasher, Refrigerator, Washer, Dryer, Disposal, Stainless Steel Appliance(s)
Exterior
Exterior Feature Patio
Garage Attached
Garage Spaces 1.5
Waterfront false
View Y/N true
Roof Type Asphalt
Building
Lot Description Landscaped
Foundation Concrete Perimeter
Sewer Public Sewer
Water Public
New Construction false
Schools
Elementary Schools Mechanics Grove Elementary Schoo
Middle Schools Carl Sandburg Middle School
High Schools Mundelein Cons High School
School District 75, 75, 120
Others
Pets Allowed Cats OK, Dogs OK
HOA Fee Include Insurance,Exterior Maintenance,Scavenger
Ownership Fee Simple w/ HO Assn.
Special Listing Condition None
Read Less Info
Want to know what your home might be worth? Contact us for a FREE valuation!

Our team is ready to help you sell your home for the highest possible price ASAP
© 2024 Listings courtesy of MRED as distributed by MLS GRID. All Rights Reserved.
Bought with Kiki Chagleva • Home Realty Group, Inc

"My job is to find and attract mastery-based agents to the office, protect the culture, and make sure everyone is happy! "
2600 S. Michigan Ave., STE 102, Chicago, IL, 60616, United States






