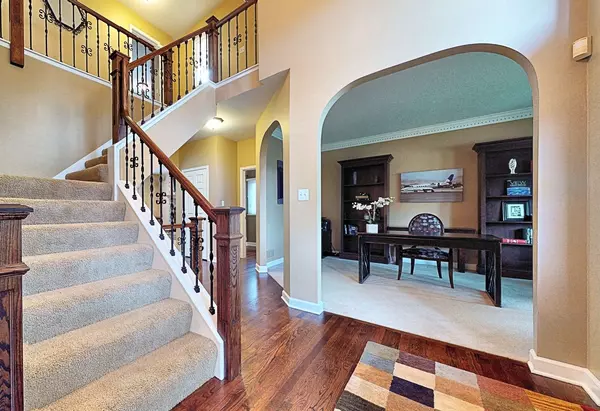$525,000
$525,000
For more information regarding the value of a property, please contact us for a free consultation.
4 Beds
2.5 Baths
3,010 SqFt
SOLD DATE : 10/09/2020
Key Details
Sold Price $525,000
Property Type Single Family Home
Sub Type Detached Single
Listing Status Sold
Purchase Type For Sale
Square Footage 3,010 sqft
Price per Sqft $174
Subdivision Stonebridge
MLS Listing ID 10838638
Sold Date 10/09/20
Style Traditional
Bedrooms 4
Full Baths 2
Half Baths 1
HOA Fees $71/qua
Year Built 1993
Annual Tax Amount $12,619
Tax Year 2019
Lot Size 10,201 Sqft
Lot Dimensions 85 X 120
Property Description
LOCATION, CONDITION, PRICE - This One Has It All!! Exceptional home with over 4,000 s.f. of living space located in the Highlands of prestigious Stonebridge Subdivision. You'll start to fall in love as soon as you step into the TWO-STORY FOYER with its gleaming hardwood flooring, leaded glass front door and arched doorways. Updated GOURMET KITCHEN with custom floor-to-ceiling cabinetry with above and below cabinet lighting, granite counters, stainless steel appliances including 6-burner stove and convection oven, custom cabinet-overlay refrigerator, breakfast bar, pantry closet, built-in display bookcase and pass-thru staging area with granite counter, beverage refrigerator, double-sided glass display cabinets and large EATING AREA with sliding glass door leading to stone and paver patio in the beautiful back yard. Inviting FAMILY ROOM with full masonry fireplace, bay window and recessed arched shelving unit. Formal LIVING ROOM with crown molding and bay window seating area. Formal DINING ROOM with beautiful hardwood flooring, white crown molding, chair rail and bay window. FIRST FLOOR OFFICE with views of back yard. DELUXE MASTER SUITE with double door entry, trey ceiling, big walk-in closet with custom organizer touches. Remodeled and gorgeous, you'll love the LUXURY MASTER BATH with huge walk-in shower with 3 shower sprays, stand-alone soaking tub, double sink, quartz counter, subway tile back splash. Generously sized BEDROOMS 2-3-4 all with large closets. 1ST FLOOR LAUNDRY. Numerous custom features throughout this wonderful home including crown molding, refinished hardwood flooring, dual access staircase with updated railing and iron spindles; 9-foot ceilings; white painted trim; white 6-panel doors; 2" blinds. Spacious FINISHED BASEMENT with recreation room, game area, exercise area and storage area with workshop with great lighting. Roughed in plumbing for full bath. 3-CAR GARAGE. Stonebridge membership options for clubhouse, swimming pool, golf course. You'll love all the parks, trails and wonderful lifestyle of living in Stonebridge as well as the short drive to the Elementary, Middle and High schools. Convenient access to I-88, Rte 59 Metra train station and just a short trip to Fox Valley Mall and vibrant downtown Naperville. Low Taxes! EXCEPTIONAL HOME IN A GREAT NEIGHBORHOOD!
Location
State IL
County Du Page
Community Clubhouse, Park, Pool, Tennis Court(S), Lake, Sidewalks
Rooms
Basement Full
Interior
Interior Features Vaulted/Cathedral Ceilings, Hardwood Floors, First Floor Bedroom, First Floor Laundry, Built-in Features, Walk-In Closet(s), Ceilings - 9 Foot, Coffered Ceiling(s)
Heating Natural Gas, Forced Air
Cooling Central Air
Fireplaces Number 1
Fireplaces Type Wood Burning, Attached Fireplace Doors/Screen, Gas Log
Fireplace Y
Appliance Double Oven, Range, Microwave, Dishwasher, Refrigerator, High End Refrigerator, Washer, Dryer, Disposal, Stainless Steel Appliance(s), Wine Refrigerator, Built-In Oven, Range Hood, Front Controls on Range/Cooktop, Gas Oven, Range Hood
Laundry In Unit, Sink
Exterior
Exterior Feature Deck, Storms/Screens
Parking Features Attached
Garage Spaces 3.0
View Y/N true
Roof Type Asphalt
Building
Lot Description Landscaped
Story 2 Stories
Foundation Concrete Perimeter
Sewer Public Sewer
Water Public
New Construction false
Schools
Elementary Schools Brooks Elementary School
Middle Schools Granger Middle School
High Schools Metea Valley High School
School District 204, 204, 204
Others
HOA Fee Include Security,Other
Ownership Fee Simple w/ HO Assn.
Special Listing Condition None
Read Less Info
Want to know what your home might be worth? Contact us for a FREE valuation!

Our team is ready to help you sell your home for the highest possible price ASAP
© 2025 Listings courtesy of MRED as distributed by MLS GRID. All Rights Reserved.
Bought with Carol Shroka • CS Real Estate
"My job is to find and attract mastery-based agents to the office, protect the culture, and make sure everyone is happy! "
2600 S. Michigan Ave., STE 102, Chicago, IL, 60616, United States






