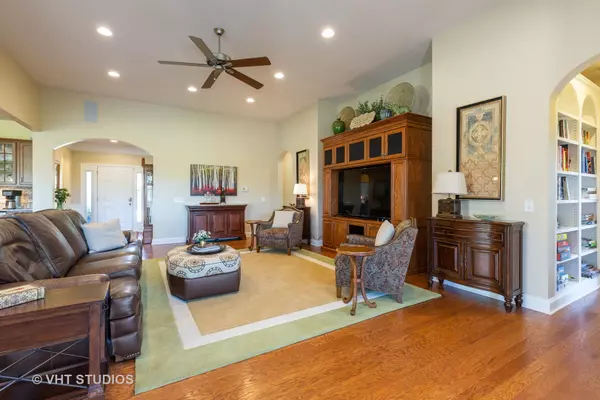$424,000
$415,000
2.2%For more information regarding the value of a property, please contact us for a free consultation.
3 Beds
3 Baths
2,765 SqFt
SOLD DATE : 09/25/2020
Key Details
Sold Price $424,000
Property Type Single Family Home
Sub Type Detached Single
Listing Status Sold
Purchase Type For Sale
Square Footage 2,765 sqft
Price per Sqft $153
Subdivision Edgewater By Del Webb
MLS Listing ID 10816764
Sold Date 09/25/20
Style Ranch
Bedrooms 3
Full Baths 3
HOA Fees $237/mo
Year Built 2015
Annual Tax Amount $12,042
Tax Year 2019
Lot Size 8,733 Sqft
Lot Dimensions 80X112
Property Description
Rare "Washington" model (5 yrs. new) on a premium lot and quiet cul-de-sac with no homes behind.This home has 3 Bedrooms & 3 Baths Plus Den! Open floor plan with hardwood flooring, Great Room with 11' ceilings, built-in speakers, customized added wall with bookshelves. Gourmet kitchen with huge island with granite counters, backsplash, under cabinet lighting, can & pendant lights, Jenn Air SS Appliance pkg, upgraded cabinet pkg. with maple square glaze, microwave with exterior venting & beautiful hood over cook-top. There is seating at Island (chairs excluded). Finished Garden/Game Room behind Great Room. 3 bedroom and den has new Masland carpeting. Master Bdrm has tray ceiling, bay window, and huge walk-in closet with add'l.shelving. Master Bath has been customized after closing to a 45x8 tile shower with bench. Hunter-Douglas custom window treatments throughout. Bdrm.3 has built-in twin Murphy beds. Solid Core doors, tankless HWH, tile Flrs.in baths & laundry. Dedicated 220 outlet. Inground sprinklers, arched doorways, 5" baseboards, 3 ceiling fans, brick paver patio (470 sq.ft), finished garage painted & insulated and has something very special: 8'x16'x6' high finished storage space above garage with pull-down stairs + HEATED & AIR CONDITIONED, + ELECTRIC LIFT WITH A 250 LB.CAPACITY TO BRING YOUR ITEMS UP WITHOUT CARRYING THEM! Edgewater by Del Webb is an over 55+ community. Edgewater takes care of grass maintenance and snow removal, is a gated 24/7 community, and has an indoor and outdoor pool, fitness center, etc. at Creekside Lodge. Additional Info section has Covid Disclosure and Additional Feature Sheet. (Some furniture will be for sale)* *Please note RE taxes do NOT have a Homeowners or Sr.Exemption-Assessor said with those 2 exemptions taxes would be approximately $1100 less**
Location
State IL
County Kane
Community Clubhouse, Pool, Tennis Court(S), Curbs, Gated, Sidewalks, Street Lights, Street Paved
Rooms
Basement None
Interior
Interior Features Vaulted/Cathedral Ceilings, Hardwood Floors, First Floor Bedroom, First Floor Laundry, First Floor Full Bath, Built-in Features, Walk-In Closet(s)
Heating Natural Gas, Forced Air
Cooling Central Air
Fireplace N
Appliance Range, Microwave, Dishwasher, High End Refrigerator, Washer, Dryer, Disposal, Stainless Steel Appliance(s), Wine Refrigerator, Cooktop, Built-In Oven, Range Hood, Other
Laundry In Unit
Exterior
Exterior Feature Porch, Brick Paver Patio, Storms/Screens
Parking Features Attached
Garage Spaces 2.0
View Y/N true
Roof Type Asphalt
Building
Lot Description Landscaped
Story 1 Story
Foundation Concrete Perimeter
Sewer Public Sewer
Water Public
New Construction false
Schools
School District 301, 301, 301
Others
HOA Fee Include Insurance,Security,Clubhouse,Exercise Facilities,Pool,Lawn Care,Snow Removal
Ownership Fee Simple w/ HO Assn.
Special Listing Condition None
Read Less Info
Want to know what your home might be worth? Contact us for a FREE valuation!

Our team is ready to help you sell your home for the highest possible price ASAP
© 2025 Listings courtesy of MRED as distributed by MLS GRID. All Rights Reserved.
Bought with Sue Hedlund • RE/MAX Suburban
"My job is to find and attract mastery-based agents to the office, protect the culture, and make sure everyone is happy! "
2600 S. Michigan Ave., STE 102, Chicago, IL, 60616, United States






