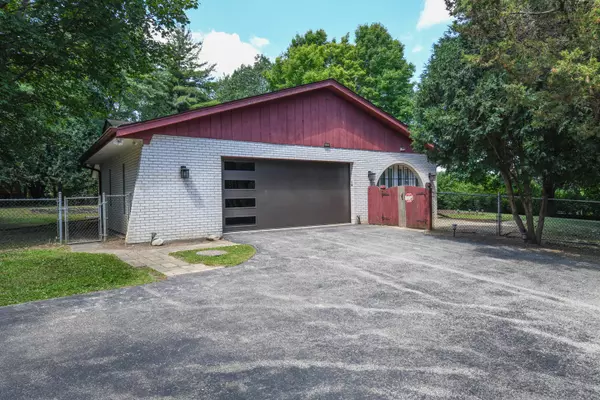$307,500
$309,999
0.8%For more information regarding the value of a property, please contact us for a free consultation.
3 Beds
2 Baths
1,821 SqFt
SOLD DATE : 09/18/2020
Key Details
Sold Price $307,500
Property Type Single Family Home
Sub Type Detached Single
Listing Status Sold
Purchase Type For Sale
Square Footage 1,821 sqft
Price per Sqft $168
Subdivision Edgewood Hills
MLS Listing ID 10811164
Sold Date 09/18/20
Style Ranch
Bedrooms 3
Full Baths 2
Year Built 1973
Annual Tax Amount $7,507
Tax Year 2019
Lot Size 1.260 Acres
Lot Dimensions 163X300
Property Description
**WOW** THIS ABSOLUTELY AMAZING HOME IS LOOKING FOR A NEW OWNER! IT HAS 3 BEDROOMS 2 BATHROOMS PARTIAL UNFINISHED BASEMENT 2.5 CAR GARAGE AND THE BEST OF ALL IS THE BACKYARD OF ALMOST 1.5 ACRES. THIS HOUSE IS MODERN STYLE HOME. THE KITCHEN HAS NEW CABINETS, QUARTZ COUNTER TOPS, BLACK STAINLESS STEEL APPLIANCES, BACK SPLASH TILES AND A BRAND NEW FLOOR TILES. DINNING ROOM CAN BE COMBINED WITH KITCHEN OR LIVING ROOM. VERY SPACIOUS LIVING ROOM. BATHROOMS HAVE BEEN UPDATED WITH CERAMIC TILES AND STONE. VERY SPACIOUS BATHROOMS WITH DOUBLE SINK VANITIES. HARDWOOD FLOOR ALL OVER THE HOUSE WITH A GRAYISH-BROWNISH STAIN. PARTIAL BASEMENT WHICH IS READY FOR YOUR OWN IDEAS AND A HUGE CRAWL SPACE. 2.5 CAR GARAGE. ADDITIONAL SUN ROOM. AND THE BEST OF ALL IS THE BACKYARD THAT HAS ABOUT 1.5 ACRES OF UNINCORPORATED LAND. NEW WELL PUMP INSTALLED IN 2016,NEW SEPTIC HOOKUP 2016, ELECTRICAL PANEL 2016, NEW RADON MITIGATION SYSTEM INSTALLED IN 2016. 2 MINUTES AWAY FROM ALL OF THE STORES THAT ARE ON RANDALL RD. GREAT NEIGHBORHOOD. WALKING DISTANCE TO THE GOLF CLUB. GREAT RESTAURANTS AROUND. BEST SCHOOLS OF ALGONQUIN SCHOOL DISTRICT. DON'T WAIT, COME SEE IT BEFORE ITS GONE!!
Location
State IL
County Mc Henry
Community Street Paved
Rooms
Basement Partial
Interior
Interior Features Skylight(s), Hardwood Floors, First Floor Bedroom, First Floor Full Bath
Heating Natural Gas, Forced Air
Cooling Central Air
Fireplaces Number 1
Fireplaces Type Wood Burning, Gas Starter, Includes Accessories
Fireplace Y
Appliance Range, Microwave, Dishwasher, Refrigerator, Washer, Dryer, Disposal, Stainless Steel Appliance(s), Other
Exterior
Exterior Feature Dog Run, Brick Paver Patio, Storms/Screens
Parking Features Attached
Garage Spaces 2.5
View Y/N true
Roof Type Asphalt
Building
Lot Description Corner Lot, Fenced Yard, Wooded
Story 1 Story
Foundation Concrete Perimeter
Sewer Septic-Private
Water Private Well
New Construction false
Schools
Elementary Schools Neubert Elementary School
Middle Schools Westfield Community School
High Schools H D Jacobs High School
School District 300, 300, 300
Others
HOA Fee Include None
Ownership Fee Simple
Special Listing Condition None
Read Less Info
Want to know what your home might be worth? Contact us for a FREE valuation!

Our team is ready to help you sell your home for the highest possible price ASAP
© 2025 Listings courtesy of MRED as distributed by MLS GRID. All Rights Reserved.
Bought with Jesus Macias • Monarch Home Real Estate Associates
"My job is to find and attract mastery-based agents to the office, protect the culture, and make sure everyone is happy! "
2600 S. Michigan Ave., STE 102, Chicago, IL, 60616, United States






