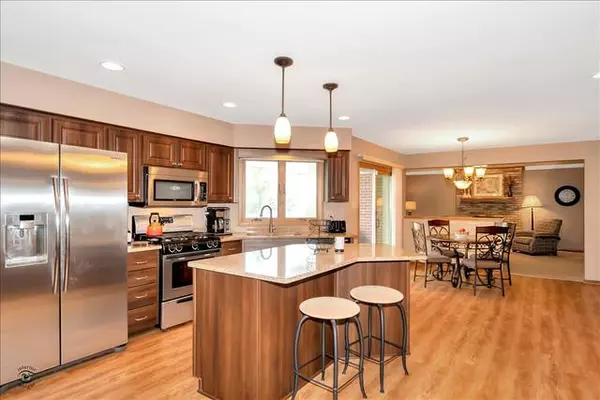$385,000
$375,000
2.7%For more information regarding the value of a property, please contact us for a free consultation.
3 Beds
2.5 Baths
2,442 SqFt
SOLD DATE : 11/06/2020
Key Details
Sold Price $385,000
Property Type Single Family Home
Sub Type Detached Single
Listing Status Sold
Purchase Type For Sale
Square Footage 2,442 sqft
Price per Sqft $157
Subdivision Eagle Ridge
MLS Listing ID 10812114
Sold Date 11/06/20
Style Step Ranch
Bedrooms 3
Full Baths 2
Half Baths 1
Year Built 1992
Annual Tax Amount $6,734
Tax Year 2019
Lot Size 9,652 Sqft
Lot Dimensions 80 X 122
Property Description
Immaculately maintained 3 Step Ranch with Large Family Room! The open floor plan and custom design is perfect for entertaining. Kitchen features a large breakfast island, butler's pantry, granite countertops, stainless steel appliances, a built-in desk and custom cabinetry with glass inserts. Family room features tray ceilings and a cozy fireplace. There is a large formal dining area and living room. All baths have been updated by bathfitters 2018. En-Suite with tub, walk-in shower and huge closet-Gorgeous backyard with professional landscaping, beautiful PVC fencing and a covered patio. Maintenance free exterior- Updates include-Roof , Fascia & Soffit 2012-Furnace and A/C 2012-Kitchen Remodeled 2012-Upstairs windows 2017-Water heater 2019-Slider 2012-Alarm System-Sprinkler System-Heated 2.5 car garage-Partial Basement-Main level laundry with wash sink-Call today to make this special house your home!
Location
State IL
County Cook
Community Park, Tennis Court(S), Lake, Curbs, Sidewalks, Street Lights, Street Paved
Rooms
Basement Partial, English
Interior
Interior Features Vaulted/Cathedral Ceilings, Wood Laminate Floors, First Floor Bedroom, First Floor Laundry, First Floor Full Bath, Walk-In Closet(s)
Heating Natural Gas, Forced Air
Cooling Central Air
Fireplaces Number 1
Fireplaces Type Wood Burning, Gas Log, Gas Starter
Fireplace Y
Appliance Range, Microwave, Dishwasher, Refrigerator, Washer, Dryer, Disposal
Exterior
Exterior Feature Patio
Garage Attached
Garage Spaces 2.5
Waterfront false
View Y/N true
Roof Type Asphalt
Building
Lot Description Fenced Yard, Landscaped
Story 1 Story
Foundation Concrete Perimeter
Sewer Public Sewer
Water Lake Michigan
New Construction false
Schools
Elementary Schools Meadow Ridge School
Middle Schools Century Junior High School
High Schools Carl Sandburg High School
School District 135, 135, 230
Others
HOA Fee Include None
Ownership Fee Simple
Special Listing Condition None
Read Less Info
Want to know what your home might be worth? Contact us for a FREE valuation!

Our team is ready to help you sell your home for the highest possible price ASAP
© 2024 Listings courtesy of MRED as distributed by MLS GRID. All Rights Reserved.
Bought with Elham Shubbak • RE/MAX 10

"My job is to find and attract mastery-based agents to the office, protect the culture, and make sure everyone is happy! "
2600 S. Michigan Ave., STE 102, Chicago, IL, 60616, United States






