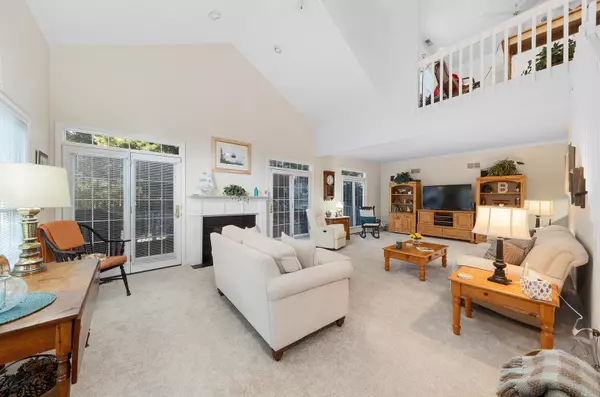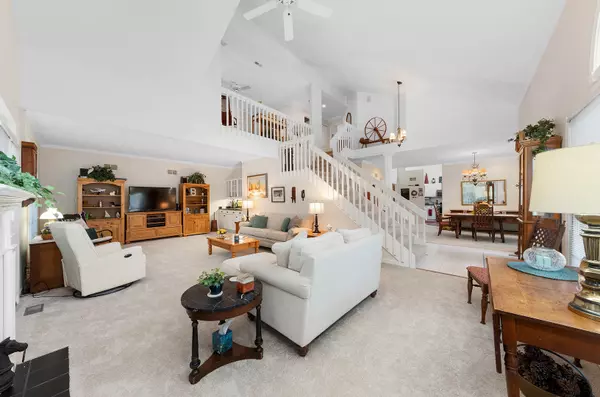$385,000
$399,500
3.6%For more information regarding the value of a property, please contact us for a free consultation.
2 Beds
3.5 Baths
2,098 SqFt
SOLD DATE : 10/28/2020
Key Details
Sold Price $385,000
Property Type Townhouse
Sub Type Townhouse-2 Story
Listing Status Sold
Purchase Type For Sale
Square Footage 2,098 sqft
Price per Sqft $183
Subdivision Arboretum Estates
MLS Listing ID 10809865
Sold Date 10/28/20
Bedrooms 2
Full Baths 3
Half Baths 1
HOA Fees $350/mo
Year Built 1993
Annual Tax Amount $10,108
Tax Year 2019
Lot Dimensions 5227
Property Description
Fabulous end unit with first floor master bed. suite in a private wooded setting. Brand new carpet and paint on main level. Spectacular floor plan with soaring ceilings,skylights and abundance of windows.Light and bright with quiet tranquil spot. Oversized great room with fireplace and custom built-in wet bar.Huge deck overlooking the woods with 3 entry doors. Updated kitchen with all SS appliances, black Quarts countertops and refinished hardwood floor. Convenient dining room and powder room for entertaining. Remodeled master bath with separate shower and soaking tub with Carara floor tile and counter, High toilet and double sink. Serene master bedroom overlooking charming courtyard. Oversized walk-in closet with built-ins. Laundry room close by. Extra wide stairs leading to an open loft and second bedroom with full updated bathroom in the hallway. Extra storage under the eves. Walk-out basement with french doors leading to ground level walking path.Small but efficient office with bookcase..Huge storage. Attached 2.5 garage with epoxy confetti sealed floor. Great location with easy access to all conveniences, entertainment and recreation. Super opportunity.
Location
State IL
County Du Page
Rooms
Basement Full, Walkout
Interior
Interior Features Laundry Hook-Up in Unit, Storage, Walk-In Closet(s)
Heating Natural Gas, Forced Air
Cooling Central Air
Fireplaces Number 1
Fireplaces Type Gas Log, Gas Starter
Fireplace Y
Appliance Range, Microwave, Dishwasher, Refrigerator, Freezer, Washer, Dryer, Disposal, Stainless Steel Appliance(s)
Laundry In Unit, Sink
Exterior
Exterior Feature Deck, End Unit
Garage Attached
Garage Spaces 2.0
View Y/N true
Building
Lot Description Common Grounds, Landscaped, Stream(s), Wooded, Mature Trees
Sewer Public Sewer
Water Lake Michigan
New Construction false
Schools
Elementary Schools Westfield Elementary School
Middle Schools Glen Crest Middle School
High Schools Glenbard South High School
School District 89, 89, 87
Others
Pets Allowed Cats OK, Dogs OK
HOA Fee Include Insurance,Exterior Maintenance,Lawn Care,Scavenger,Snow Removal
Ownership Fee Simple w/ HO Assn.
Special Listing Condition None
Read Less Info
Want to know what your home might be worth? Contact us for a FREE valuation!

Our team is ready to help you sell your home for the highest possible price ASAP
© 2024 Listings courtesy of MRED as distributed by MLS GRID. All Rights Reserved.
Bought with Matthew Todd • d'aprile properties

"My job is to find and attract mastery-based agents to the office, protect the culture, and make sure everyone is happy! "
2600 S. Michigan Ave., STE 102, Chicago, IL, 60616, United States






