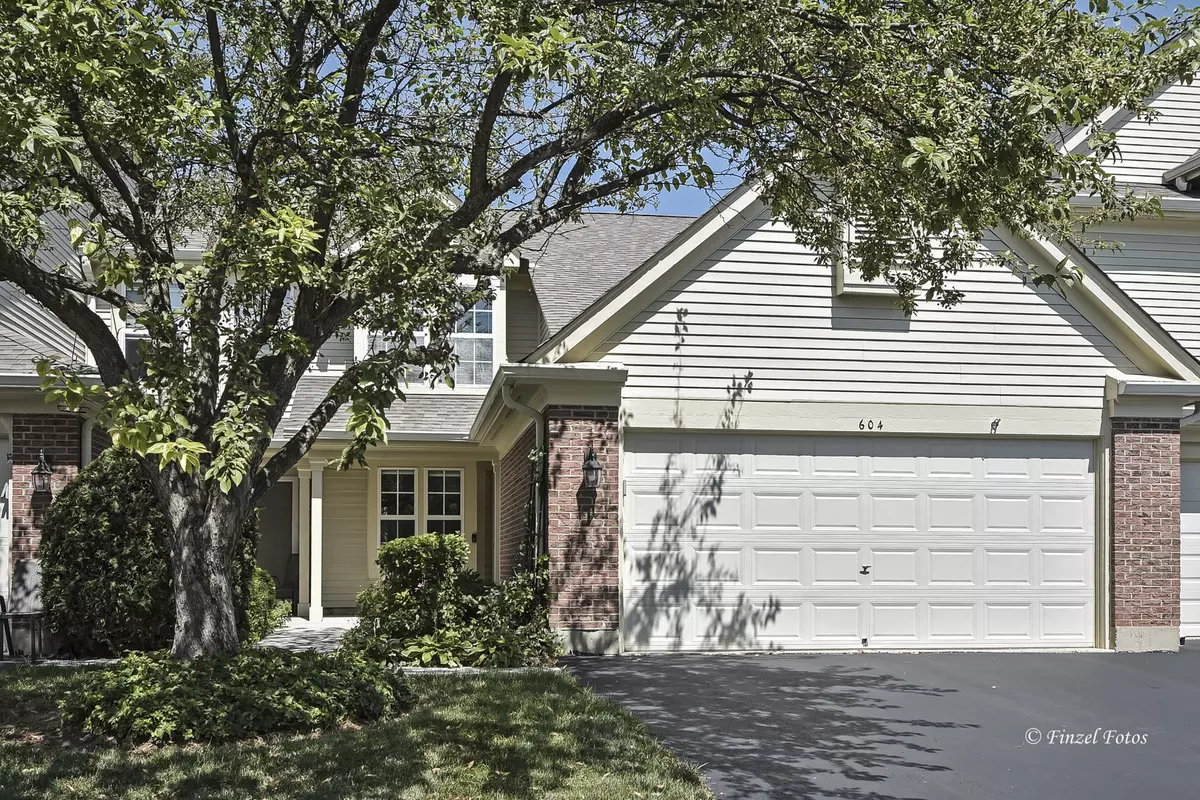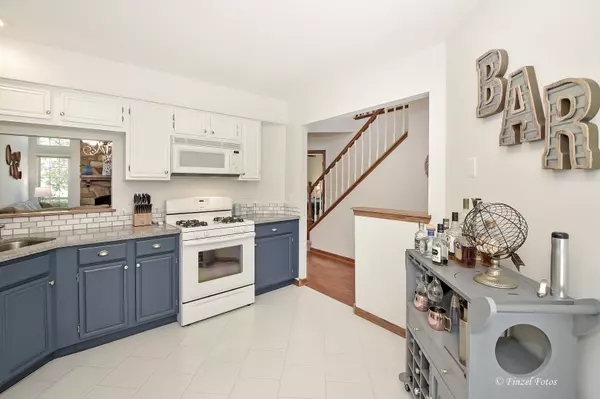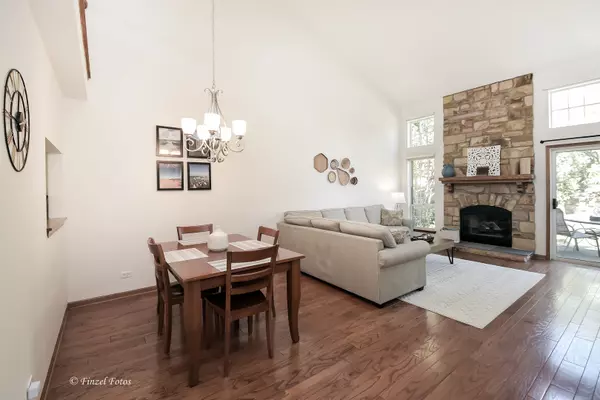$198,000
$197,900
0.1%For more information regarding the value of a property, please contact us for a free consultation.
2 Beds
2.5 Baths
1,551 SqFt
SOLD DATE : 10/16/2020
Key Details
Sold Price $198,000
Property Type Townhouse
Sub Type Townhouse-2 Story
Listing Status Sold
Purchase Type For Sale
Square Footage 1,551 sqft
Price per Sqft $127
Subdivision The Villages
MLS Listing ID 10806968
Sold Date 10/16/20
Bedrooms 2
Full Baths 2
Half Baths 1
HOA Fees $260/mo
Year Built 1993
Annual Tax Amount $4,655
Tax Year 2019
Lot Dimensions COMMON
Property Description
Beautiful townhome w/ rare 1st floor master bedroom in desireable Villages subdivision. Open floor plan, vaulted ceilings and loft. LR w/ 2 story windows, floor to ceiling stone fireplace, freshly painted, hardwood floors, new light fixtures and NEST thermostat. Eat-in kitchen w/granite countertops, backsplash & pass thru window to DR. Updated masterbath w/ dbl sink vanity. Versatile oversized loft can be used for an office, play area or gym. Great storage on 2nd floor, private patio, 1st floor laundry & 2 car garage. Neighborhood clubhouse & pool just steps away. Terriffic Crystal Lake Schools! Close to Randall Rd, Restaurants & Shopping!
Location
State IL
County Mc Henry
Rooms
Basement None
Interior
Interior Features Vaulted/Cathedral Ceilings, Hardwood Floors, First Floor Bedroom, First Floor Laundry, First Floor Full Bath, Storage
Heating Natural Gas, Forced Air
Cooling Central Air
Fireplaces Number 1
Fireplaces Type Attached Fireplace Doors/Screen, Gas Starter
Fireplace Y
Appliance Range, Microwave, Dishwasher, Refrigerator, Washer, Dryer, Disposal
Exterior
Exterior Feature Patio
Garage Attached
Garage Spaces 2.0
Community Features Park, Party Room, Pool
View Y/N true
Roof Type Asphalt
Building
Lot Description Common Grounds, Cul-De-Sac, Landscaped, Park Adjacent
Foundation Concrete Perimeter
Sewer Public Sewer
Water Public
New Construction false
Schools
Elementary Schools Indian Prairie Elementary School
Middle Schools Lundahl Middle School
High Schools Crystal Lake South High School
School District 47, 47, 155
Others
Pets Allowed Cats OK, Dogs OK
HOA Fee Include Parking,Insurance,Clubhouse,Pool,Exterior Maintenance,Lawn Care,Scavenger,Snow Removal
Ownership Condo
Special Listing Condition Home Warranty
Read Less Info
Want to know what your home might be worth? Contact us for a FREE valuation!

Our team is ready to help you sell your home for the highest possible price ASAP
© 2024 Listings courtesy of MRED as distributed by MLS GRID. All Rights Reserved.
Bought with Steven Cohen • @properties

"My job is to find and attract mastery-based agents to the office, protect the culture, and make sure everyone is happy! "
2600 S. Michigan Ave., STE 102, Chicago, IL, 60616, United States






