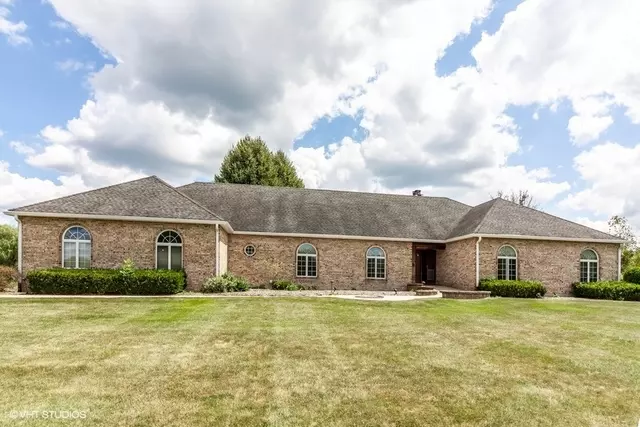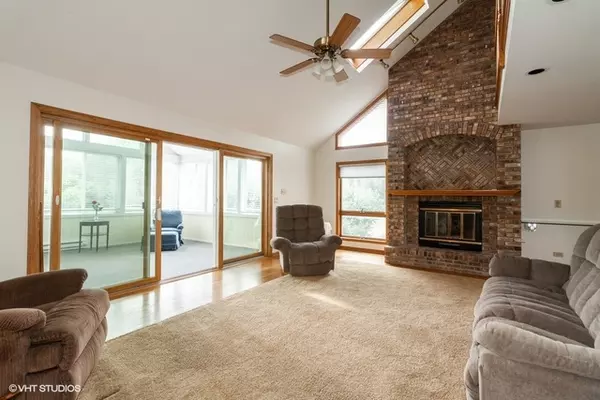$466,000
$487,900
4.5%For more information regarding the value of a property, please contact us for a free consultation.
4 Beds
3.5 Baths
3,100 SqFt
SOLD DATE : 10/09/2020
Key Details
Sold Price $466,000
Property Type Single Family Home
Sub Type Detached Single
Listing Status Sold
Purchase Type For Sale
Square Footage 3,100 sqft
Price per Sqft $150
Subdivision Binnie Hills
MLS Listing ID 10811917
Sold Date 10/09/20
Style Ranch
Bedrooms 4
Full Baths 3
Half Baths 1
HOA Fees $7/ann
Year Built 1993
Annual Tax Amount $10,450
Tax Year 2018
Lot Size 1.803 Acres
Lot Dimensions 383X96X426X340
Property Description
DESIRE TO HAVE MORE SPACE? Want to get away from having neighbors on top of you? Outstanding ranch with full finished walk out basement offering about 4600+ finished sq feet to the new home owner and beautiful views with this home that backs to the forest preserve. Delight in the 3 car garage; 4 bedrooms up; the formal chair rail dining room; a vaulted living room/great room with dramatic fireplace; the inviting loft that easily functions as a den or library; a cathedral Florida room; a spacious eat in kitchen with 5 x 4 center island, stainless steel appliances including a commercial six burner stove, higher end ice maker refrigerator, Bosch dishwasher, maple cabinets, a 5 foot planning desk center, and corner window with double sink. The walk out basement offers a finished huge family room with fireplace and wet bar, a fully furnished theater room with relaxing chairs and an attached room for the microwave and refrigerator, a walk in closet for seasonal clothing storage, a exercise / office / craft room, a full bath and a large unfinished area for storage. Enjoy the additional storage of a three car garage and a separate 18 x 8 storage room off the three car garage for tools and the like. Relax on the brick paver patio or the small deck off of the Florida room; beautiful views as you sip your morning coffee. Other amenities include skylites, hardwood floors, french doors, custom designed windows across the front, first floor with laundry room with folding table and built in laundry sorting bins & storage closets, updated baths with granite and double bowl vanities, separate shower, jets in the tub, updated lighting fixtures, canned lights, ceiling fans, 12 x 8 foyer, deep closets, 24 x 6 season changing closet in walk out basement, new well pump May of 2020, whole house fan, back up generator, brick front, the lovely acreage professional maintained lawn just under 2 acres and more. Schedule to see it! Near by shopping off Randall and easy access to I90. Hampshire schools minutes away.
Location
State IL
County Kane
Rooms
Basement Full
Interior
Interior Features Vaulted/Cathedral Ceilings, Skylight(s), Bar-Wet, Hardwood Floors, Heated Floors, First Floor Bedroom, In-Law Arrangement, First Floor Laundry, First Floor Full Bath, Built-in Features, Walk-In Closet(s)
Heating Natural Gas, Forced Air
Cooling Central Air
Fireplaces Number 2
Fireplaces Type Wood Burning
Fireplace Y
Appliance Double Oven, Microwave, Dishwasher, High End Refrigerator, Washer, Dryer, Stainless Steel Appliance(s), Cooktop, Range Hood, Water Softener Owned
Laundry In Unit, Laundry Closet, Sink
Exterior
Exterior Feature Deck, Patio, Brick Paver Patio, Storms/Screens
Parking Features Attached
Garage Spaces 3.0
View Y/N true
Building
Lot Description Forest Preserve Adjacent
Story 1 Story
Foundation Concrete Perimeter
Sewer Septic-Private
Water Private Well
New Construction false
Schools
High Schools Hampshire High School
School District 300, 300, 300
Others
HOA Fee Include Other
Ownership Fee Simple
Special Listing Condition None
Read Less Info
Want to know what your home might be worth? Contact us for a FREE valuation!

Our team is ready to help you sell your home for the highest possible price ASAP
© 2025 Listings courtesy of MRED as distributed by MLS GRID. All Rights Reserved.
Bought with Jim Bechtold • Baird & Warner Fox Valley - Geneva
"My job is to find and attract mastery-based agents to the office, protect the culture, and make sure everyone is happy! "
2600 S. Michigan Ave., STE 102, Chicago, IL, 60616, United States






