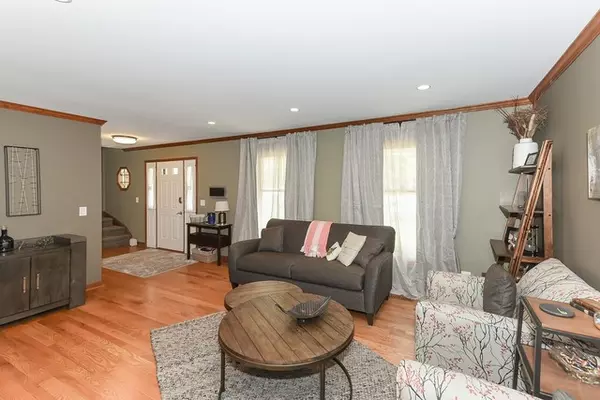Bought with Mary Kubalewski of RE/MAX Suburban
$282,500
$299,900
5.8%For more information regarding the value of a property, please contact us for a free consultation.
3 Beds
2.5 Baths
2,032 SqFt
SOLD DATE : 09/24/2020
Key Details
Sold Price $282,500
Property Type Single Family Home
Sub Type Detached Single
Listing Status Sold
Purchase Type For Sale
Square Footage 2,032 sqft
Price per Sqft $139
Subdivision Foxmoor
MLS Listing ID 10809265
Sold Date 09/24/20
Bedrooms 3
Full Baths 2
Half Baths 1
Year Built 1987
Annual Tax Amount $9,070
Tax Year 2019
Lot Size 0.267 Acres
Lot Dimensions 18X27X174X162X109
Property Sub-Type Detached Single
Property Description
Simply beautiful, this meticulously maintained 3 bedroom, 2.1 bath home is nestled on a quiet cul-de-sac in desirable Foxmoor. The front paver walkway welcomes you into the stylish and warm interior-think Potterybarn! The hardwood floors flow throughout the first floor adding to a wonderful sense of continuity. The eat-in kitchen amenities include sliding doors and windows with built-in blinds (Pella triple panes throughout too!) that lead to the newly painted back deck. The adjacent family room boasts a cozy and easy gas log fireplace and is flanked by built-in bookcases. Formal living and dining rooms, convenient laundry room with a trendy barn door entry and powder room rounds out the first floor. The spacious master suite features a vaulted ceiling, walk in and wall closets plus a master bathroom with double sink vanity. The other two bedrooms are both nicely sized and share a hall bath. The basement adds additional living space with a rec room/exercise area, built-in bar and workroom with space left over for storage. New furnace, and water heater in 2019, basement re-insulated in 2020. Professionally landscaped as well as True Green lawn care plan with aeration and seeding pre-paid for the year. Close to parks, elementary school, restaurants, and the Fox River Grove Metra Station.
Location
State IL
County Mc Henry
Community Park, Curbs, Sidewalks, Street Lights, Street Paved
Rooms
Basement Full
Interior
Interior Features Vaulted/Cathedral Ceilings, Skylight(s), Bar-Dry, Hardwood Floors, First Floor Laundry, Built-in Features, Walk-In Closet(s)
Heating Natural Gas, Forced Air
Cooling Central Air
Fireplaces Number 1
Fireplaces Type Gas Log, Gas Starter
Fireplace Y
Appliance Range, Microwave, Dishwasher, Refrigerator, Bar Fridge, Washer, Dryer, Water Softener
Exterior
Exterior Feature Deck
Parking Features Attached
Garage Spaces 2.0
View Y/N true
Roof Type Asphalt
Building
Lot Description Landscaped
Story 2 Stories
Foundation Concrete Perimeter
Sewer Public Sewer
Water Public
New Construction false
Schools
Elementary Schools Algonquin Road Elementary School
Middle Schools Fox River Grove Jr Hi School
High Schools Cary-Grove Community High School
School District 3, 3, 155
Others
HOA Fee Include None
Ownership Fee Simple
Special Listing Condition None
Read Less Info
Want to know what your home might be worth? Contact us for a FREE valuation!

Our team is ready to help you sell your home for the highest possible price ASAP

© 2025 Listings courtesy of MRED as distributed by MLS GRID. All Rights Reserved.

"My job is to find and attract mastery-based agents to the office, protect the culture, and make sure everyone is happy! "
2600 S. Michigan Ave., STE 102, Chicago, IL, 60616, United States






