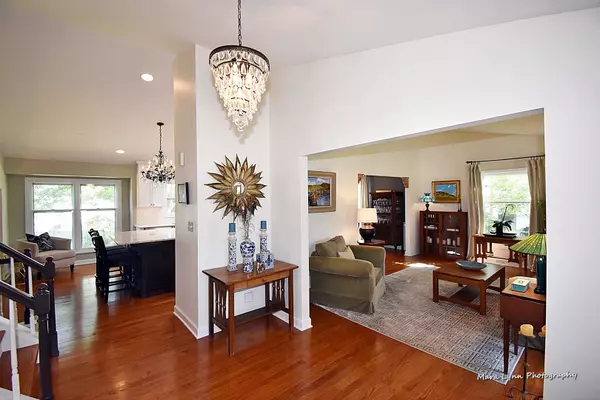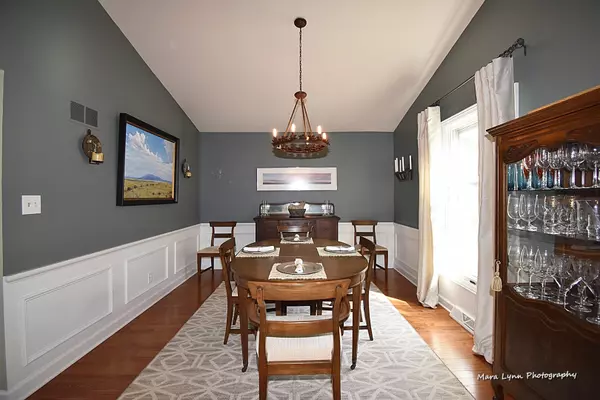$400,000
$415,000
3.6%For more information regarding the value of a property, please contact us for a free consultation.
4 Beds
3 Baths
2,558 SqFt
SOLD DATE : 10/13/2020
Key Details
Sold Price $400,000
Property Type Single Family Home
Sub Type Detached Single
Listing Status Sold
Purchase Type For Sale
Square Footage 2,558 sqft
Price per Sqft $156
Subdivision Allendale
MLS Listing ID 10818044
Sold Date 10/13/20
Style Tri-Level
Bedrooms 4
Full Baths 3
Year Built 1979
Annual Tax Amount $8,754
Tax Year 2019
Lot Size 10,454 Sqft
Lot Dimensions 76X140X75X140
Property Description
This Allendale beauty is ready for the pickiest of buyers! Prepare to be impressed with the recent renovation as you enter the spacious foyer with 3" wide SOLID OAK FLOORS which continue through to the living room, dining room and kitchen, where they provide the perfect backdrop for the NEW kitchen with WHITE CABINETS, Cashmere White GRANITE countertops and island, STAINLESS appliances and gorgeous backsplash. Meander down a few steps to a bedroom loaded with closet space, fully UPDATED bath and family room with a cozy fireplace and slider to the spacious, professionally landscaped back yard. Upstairs you'll find a remarkable renovated master EN SUITE with a detailed CUSTOM CLOSET, two more light and airy bedrooms, and yet another UPDATED full bath! Outside choose the FULL FRONT PORCH or BRICK PAVER patio to simply sit and relax knowing you've chosen a tastefully renovated home with so many updates! It's time to call this one HOME!
Location
State IL
County Kane
Community Park, Lake, Curbs, Sidewalks, Street Lights, Street Paved
Rooms
Basement Partial
Interior
Interior Features Vaulted/Cathedral Ceilings, Skylight(s), Hardwood Floors, Built-in Features, Walk-In Closet(s)
Heating Natural Gas, Forced Air
Cooling Central Air
Fireplaces Number 1
Fireplaces Type Wood Burning, Gas Starter
Fireplace Y
Appliance Range, Dishwasher, Refrigerator, Washer, Dryer, Disposal, Stainless Steel Appliance(s)
Laundry Gas Dryer Hookup
Exterior
Exterior Feature Porch, Brick Paver Patio, Storms/Screens
Garage Attached
Garage Spaces 2.0
View Y/N true
Roof Type Asphalt
Building
Lot Description Mature Trees
Story Split Level w/ Sub
Foundation Concrete Perimeter
Sewer Public Sewer
Water Public
New Construction false
Schools
School District 304, 304, 304
Others
HOA Fee Include None
Ownership Fee Simple
Special Listing Condition None
Read Less Info
Want to know what your home might be worth? Contact us for a FREE valuation!

Our team is ready to help you sell your home for the highest possible price ASAP
© 2024 Listings courtesy of MRED as distributed by MLS GRID. All Rights Reserved.
Bought with Celine Heraty • @properties

"My job is to find and attract mastery-based agents to the office, protect the culture, and make sure everyone is happy! "
2600 S. Michigan Ave., STE 102, Chicago, IL, 60616, United States






