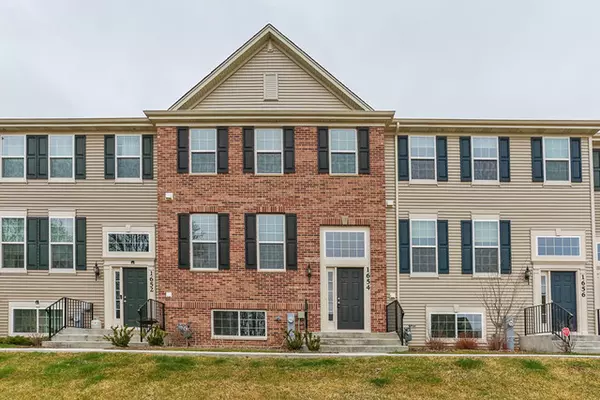$245,000
$249,000
1.6%For more information regarding the value of a property, please contact us for a free consultation.
3 Beds
2.5 Baths
2,221 SqFt
SOLD DATE : 09/18/2020
Key Details
Sold Price $245,000
Property Type Townhouse
Sub Type Townhouse-2 Story
Listing Status Sold
Purchase Type For Sale
Square Footage 2,221 sqft
Price per Sqft $110
Subdivision Prairie Pointe
MLS Listing ID 10790643
Sold Date 09/18/20
Bedrooms 3
Full Baths 2
Half Baths 1
HOA Fees $130/mo
Year Built 2019
Annual Tax Amount $6,489
Tax Year 2019
Lot Dimensions COMMON
Property Description
SELLER SAYS, "MAKE AN OFFER!" Stunning 3 bedroom, 2.1 bath like-new construction townhome has UPGRADES GALORE! The main level offers luxury vinyl plank flooring throughout with an ideal, open floor plan! Spacious family room opens to the BEAUTIFULLY UPGRADED KITCHEN boasting granite countertops, custom backsplash, island with breakfast bar, stainless steel appliances, and sliding glass door to private balcony! Master Suite offers upgraded bathroom with walk-in shower with a custom bench and gorgeous tile-work, porcelain wood-look tile planks, double-sink vanity, plus a HUGE WALK-IN CLOSET! The other bedrooms are generously sized too. Lower level offers a separate living space, perfect for an office, playroom, or rec area! The spacious laundry room has shelving and a soaking sink with custom tile surround. Shopping, dining and entertainment nearby! In-community extension of the Illinois Prairie Path! Easy access to Routes 25, 31, 20, 59, I-90 and METRA! Nothing to do but move in and enjoy! Don't miss out on this lovely home!
Location
State IL
County Kane
Rooms
Basement English
Interior
Interior Features Wood Laminate Floors, First Floor Laundry
Heating Natural Gas, Forced Air
Cooling Central Air
Fireplace N
Appliance Range, Microwave, Dishwasher, Refrigerator, Washer, Dryer, Disposal, Stainless Steel Appliance(s), Water Softener Rented
Laundry In Unit
Exterior
Exterior Feature Balcony
Parking Features Attached
Garage Spaces 2.0
View Y/N true
Roof Type Asphalt
Building
Lot Description Common Grounds, Landscaped
Foundation Concrete Perimeter
Sewer Public Sewer
Water Public
New Construction false
Schools
Elementary Schools Clinton Elementary School
Middle Schools Kenyon Woods Middle School
High Schools South Elgin High School
School District 46, 46, 46
Others
Pets Allowed Number Limit
HOA Fee Include Lawn Care,Snow Removal
Ownership Condo
Special Listing Condition None
Read Less Info
Want to know what your home might be worth? Contact us for a FREE valuation!

Our team is ready to help you sell your home for the highest possible price ASAP
© 2025 Listings courtesy of MRED as distributed by MLS GRID. All Rights Reserved.
Bought with Tamara O'Connor • Premier Living Properties
"My job is to find and attract mastery-based agents to the office, protect the culture, and make sure everyone is happy! "
2600 S. Michigan Ave., STE 102, Chicago, IL, 60616, United States






