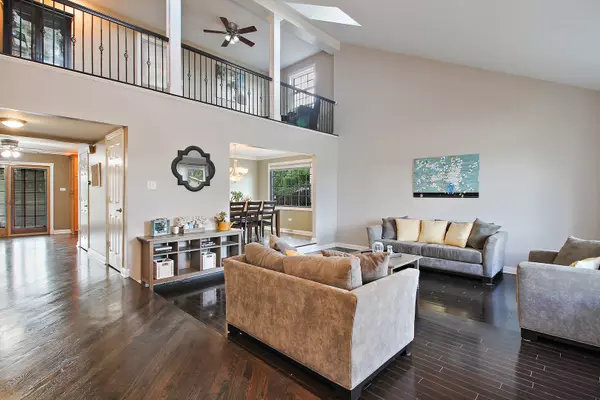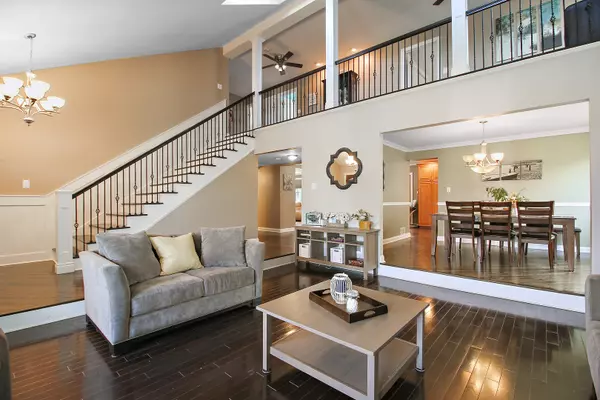$427,000
$419,900
1.7%For more information regarding the value of a property, please contact us for a free consultation.
5 Beds
3 Baths
3,248 SqFt
SOLD DATE : 10/19/2020
Key Details
Sold Price $427,000
Property Type Single Family Home
Sub Type Detached Single
Listing Status Sold
Purchase Type For Sale
Square Footage 3,248 sqft
Price per Sqft $131
Subdivision Brook Hills
MLS Listing ID 10789804
Sold Date 10/19/20
Style Contemporary
Bedrooms 5
Full Baths 3
HOA Fees $5/ann
Year Built 1988
Annual Tax Amount $9,460
Tax Year 2019
Lot Dimensions 85X151
Property Description
Don't miss this gorgeous updated 5 bedroom 3 full bathroom two-story home with three car garage in prestigious Brook Hills of Orland Park. Rich dark Hardwood floors throughout majority of the main level and newer carpeting in spacious charming bedrooms on second level. You will feel spoiled sitting in this massive sunken living room with unique cathedral ceilings, skylights, and large windows leading into the elegant dining room. Bright galley kitchen complete with all SS appliances, ideal breakfast bar, & Quartz countertops. Sliding glass doors lead to impressive private fenced back yard with adjacent creek, featuring a newer pool & spacious covered patio with pergola, koi pond, and wooden deck perfect for entertaining. Comfortable family room with handsome fireplace and sunlight filtering in through ample windows connected to the tidy office/playroom. Plush Master bedroom has unique custom closet space and gorgeous full master bath complete with soaker tub, double sinks, large full body spray shower and separate latrine. All luxurious bathrooms have been elegantly remodeled. Chic finished basement with spacious recreation room and roomy 5th bedroom/2nd office with stunning paneled wood sliding barn doors. Six paneled doors installed with white trim throughout and all newer Jeld-Wen windows. Roof, siding, and gutters new in 2017, furnace two years old. Close to Metra, Expressway, Shopping, and JOEY'S. AND Exceptional Highly Rated Schools. Great Price for this Dream Home!
Location
State IL
County Cook
Community Park, Curbs, Sidewalks, Street Lights, Street Paved
Rooms
Basement Partial
Interior
Interior Features Vaulted/Cathedral Ceilings, Skylight(s), Hardwood Floors, First Floor Laundry, First Floor Full Bath, Walk-In Closet(s)
Heating Natural Gas, Forced Air
Cooling Central Air
Fireplaces Number 1
Fireplaces Type Wood Burning, Attached Fireplace Doors/Screen
Fireplace Y
Appliance Range, Microwave, Dishwasher, Refrigerator, Washer, Dryer
Laundry Gas Dryer Hookup, In Unit
Exterior
Exterior Feature Deck, Porch, Above Ground Pool, Storms/Screens
Garage Attached
Garage Spaces 3.0
Pool above ground pool
Waterfront false
View Y/N true
Roof Type Asphalt
Building
Lot Description Fenced Yard, Landscaped, Wooded
Story 2 Stories
Foundation Concrete Perimeter
Sewer Public Sewer
Water Lake Michigan
New Construction false
Schools
Elementary Schools Meadow Ridge School
Middle Schools Century Junior High School
High Schools Carl Sandburg High School
School District 135, 135, 230
Others
HOA Fee Include Insurance,None
Ownership Fee Simple
Special Listing Condition None
Read Less Info
Want to know what your home might be worth? Contact us for a FREE valuation!

Our team is ready to help you sell your home for the highest possible price ASAP
© 2024 Listings courtesy of MRED as distributed by MLS GRID. All Rights Reserved.
Bought with Kim Galvan • Baird & Warner

"My job is to find and attract mastery-based agents to the office, protect the culture, and make sure everyone is happy! "
2600 S. Michigan Ave., STE 102, Chicago, IL, 60616, United States






