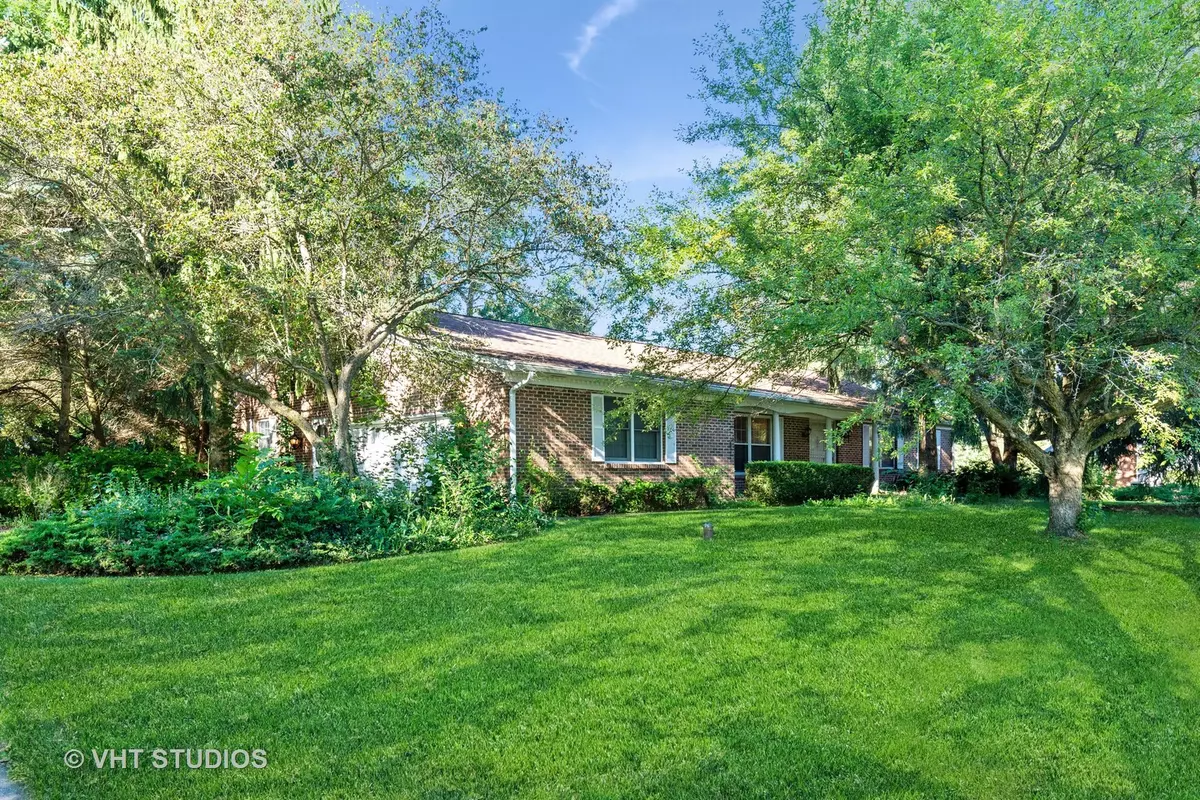$323,000
$300,000
7.7%For more information regarding the value of a property, please contact us for a free consultation.
3 Beds
3 Baths
2,311 SqFt
SOLD DATE : 08/26/2020
Key Details
Sold Price $323,000
Property Type Single Family Home
Sub Type Detached Single
Listing Status Sold
Purchase Type For Sale
Square Footage 2,311 sqft
Price per Sqft $139
Subdivision Deer Run Creek
MLS Listing ID 10793418
Sold Date 08/26/20
Style Ranch
Bedrooms 3
Full Baths 3
HOA Fees $5/ann
Year Built 1979
Annual Tax Amount $6,042
Tax Year 2018
Lot Size 1.520 Acres
Lot Dimensions 66211
Property Description
Multiple offers received! Please submit your highest and best by 8pm tonight Saturday 7/25. HOUSE IS VACANT! ATTENTION INVESTORS, HANDYMEN & DIYERS! COME QUICK! You won't believe the amount of space in this sprawling, spacious 3 bedroom, 3 bath brick ranch home in the Deer Run Creek subdivision in Campton Hills. Beautiful setting on a 1.5 acre wooded lot overlooking a ravine. Open floor plan flows from the kitchen with cabinets galore and corian countertops to the eating area and family room with fireplace. Huge living room/dining area for entertaining. The bedroom wing of the house boasts a master bedroom with master bath ensuite and 2 more generous-sized rooms with plenty of closet space. Laundry (plus 3rd bath) on main floor in the mud room entrance from garage. Full unfinished basement with fireplace and roughed-in bath; you could double the amount of living space to over 4600 sq ft! So much potential here! House with good, solid bones just needs TLC and updating! Being sold "AS-IS". Renovate and flip it or make it your dream home! St. Charles school district and close to the amenities at Campton Centre Shopping Mall, the Randall Road shopping & restaurant corridor plus Geneva & St. Charles! Don't miss out on this fantastic opportunity! Make an appointment to see it today!
Location
State IL
County Kane
Community Street Lights, Street Paved
Rooms
Basement Full
Interior
Interior Features First Floor Bedroom, First Floor Laundry, First Floor Full Bath, Built-in Features, Walk-In Closet(s)
Heating Electric
Cooling Central Air
Fireplaces Number 2
Fireplaces Type Wood Burning
Fireplace Y
Appliance Range, Dishwasher, Refrigerator, Washer, Dryer
Laundry In Unit
Exterior
Exterior Feature Deck, Porch, Storms/Screens, Breezeway
Garage Attached
Garage Spaces 2.5
Waterfront false
View Y/N true
Roof Type Asphalt
Building
Lot Description Irregular Lot, Wooded
Story 1 Story
Foundation Concrete Perimeter
Sewer Septic-Private
Water Private Well
New Construction false
Schools
Elementary Schools Ferson Creek Elementary School
Middle Schools Haines Middle School
High Schools St Charles North High School
School District 303, 303, 303
Others
HOA Fee Include Other
Ownership Fee Simple
Special Listing Condition None
Read Less Info
Want to know what your home might be worth? Contact us for a FREE valuation!

Our team is ready to help you sell your home for the highest possible price ASAP
© 2024 Listings courtesy of MRED as distributed by MLS GRID. All Rights Reserved.
Bought with Bridgette Schneidwind • Keller Williams Success Realty

"My job is to find and attract mastery-based agents to the office, protect the culture, and make sure everyone is happy! "
2600 S. Michigan Ave., STE 102, Chicago, IL, 60616, United States






