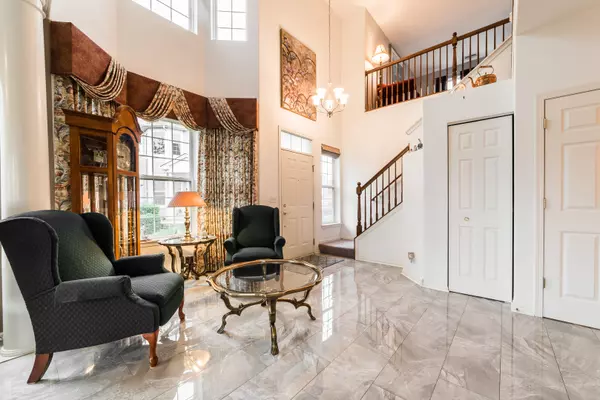$243,000
$250,000
2.8%For more information regarding the value of a property, please contact us for a free consultation.
2 Beds
3.5 Baths
2,446 SqFt
SOLD DATE : 09/18/2020
Key Details
Sold Price $243,000
Property Type Townhouse
Sub Type Townhouse-2 Story
Listing Status Sold
Purchase Type For Sale
Square Footage 2,446 sqft
Price per Sqft $99
Subdivision Winding Creek
MLS Listing ID 10806379
Sold Date 09/18/20
Bedrooms 2
Full Baths 3
Half Baths 1
HOA Fees $185/mo
Year Built 2004
Annual Tax Amount $5,700
Tax Year 2019
Lot Dimensions 30X11X58X37X67
Property Description
60 Kelsey is the epitome of a home with a view! Quality, modern finishes abound on the main level with a gorgeous, marble-look floor lining the living and dining rooms; creamy full-brick gas/wood fireplace; pull out shelves in the real wood kitchen cabinets; high ceilings; custom window coverings; and walls have bullnose corners with Venetian plaster in the dining room! Move upstairs for a full master suite with walk in closet, high barrel-ceiling, full bath complete with double sinks and a walk-in shower. The second bdrm is beautifully decorated with pale grey engineered floors. A 12x11 loft is flex space or turn it into a 3rd bedroom. A 2nd full bath and laundry room is conveniently located near the bedrooms. The walkout basement is the perfect place to entertain. Use part of the space to add a bar or game table, use the other space for lounging and guests can use the 3rd full bath. Sliders lead from the basement to a nature preserve area second to none. To further set it apart the unit has a private entrance, large 2 car garage, new stairs leading to backyard deck, Home Warranty and it's all situated in a cul-de-sac with guest parking. Unlike other Kelsey properties - choose to be the second owner of this unique townhome!
Location
State IL
County Mc Henry
Rooms
Basement Walkout
Interior
Interior Features Vaulted/Cathedral Ceilings, Second Floor Laundry, Laundry Hook-Up in Unit, Walk-In Closet(s)
Heating Natural Gas, Forced Air
Cooling Central Air
Fireplaces Number 1
Fireplaces Type Gas Starter
Fireplace Y
Appliance Range, Microwave, Dishwasher, Refrigerator, Washer, Dryer, Disposal, Stainless Steel Appliance(s), Water Softener Owned
Laundry Gas Dryer Hookup, In Unit
Exterior
Exterior Feature Deck, Patio, Storms/Screens
Garage Attached
Garage Spaces 2.0
View Y/N true
Roof Type Asphalt
Building
Lot Description Common Grounds, Cul-De-Sac, Nature Preserve Adjacent
Sewer Public Sewer
Water Public
New Construction false
Schools
High Schools H D Jacobs High School
School District 300, 300, 300
Others
Pets Allowed Cats OK, Dogs OK
HOA Fee Include Insurance,Exterior Maintenance,Lawn Care,Snow Removal
Ownership Fee Simple w/ HO Assn.
Special Listing Condition Home Warranty
Read Less Info
Want to know what your home might be worth? Contact us for a FREE valuation!

Our team is ready to help you sell your home for the highest possible price ASAP
© 2024 Listings courtesy of MRED as distributed by MLS GRID. All Rights Reserved.
Bought with Joanna Zwierzynski • Homesmart Connect LLC

"My job is to find and attract mastery-based agents to the office, protect the culture, and make sure everyone is happy! "
2600 S. Michigan Ave., STE 102, Chicago, IL, 60616, United States






