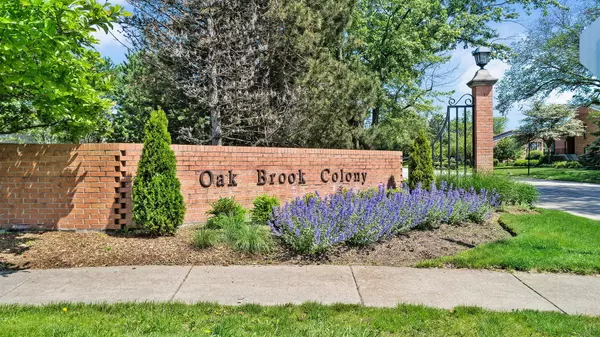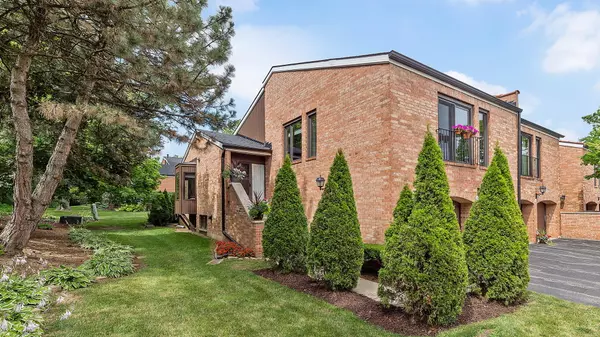Bought with Deborah Rountree of Baird & Warner
$320,000
$329,900
3.0%For more information regarding the value of a property, please contact us for a free consultation.
2 Beds
2.5 Baths
2,025 SqFt
SOLD DATE : 11/20/2020
Key Details
Sold Price $320,000
Property Type Townhouse
Sub Type T3-Townhouse 3+ Stories
Listing Status Sold
Purchase Type For Sale
Square Footage 2,025 sqft
Price per Sqft $158
Subdivision Oak Brook Colony
MLS Listing ID 10775213
Sold Date 11/20/20
Bedrooms 2
Full Baths 2
Half Baths 1
HOA Fees $353/mo
Year Built 1980
Annual Tax Amount $6,179
Tax Year 2018
Lot Dimensions COMMON
Property Sub-Type T3-Townhouse 3+ Stories
Property Description
Spacious & Private End Unit located on Cul-De-Sac in Beautiful Oak Brook Colony this Mt. Vernon unit has a great floor plan with updated kitchen boasting Viking stainless steel appliances, 40" cherry wood cabinets, granite countertop ,back splash and bay window with eat in kitchen. Perfect for entertaining this model offers first floor fireplace, sliding doors to private patio situated in a premier private end unit location with side yard and rear privacy. The lower level offers additional living with finished family room, huge storage room; could be at home office or wine cellar, separate laundry room and newer furnace/ac. 2 bedrooms on second floor with large Master bedroom, walk in closet, private bath and sliding doors with Southern Exposure. Great price for this location, model and updated kitchen.
Location
State IL
County Du Page
Rooms
Basement None
Interior
Interior Features Vaulted/Cathedral Ceilings, Wood Laminate Floors, Storage
Heating Natural Gas, Forced Air
Cooling Central Air
Fireplaces Number 1
Fireplace Y
Appliance Range, Microwave, Dishwasher, Refrigerator, Washer, Dryer
Laundry In Unit
Exterior
Parking Features Attached
Garage Spaces 2.5
View Y/N true
Building
Lot Description Cul-De-Sac
Sewer Public Sewer
Water Lake Michigan
New Construction false
Schools
Elementary Schools Belle Aire Elementary School
Middle Schools Herrick Middle School
High Schools North High School
School District 58, 58, 99
Others
Pets Allowed Cats OK, Dogs OK
HOA Fee Include Insurance,Exterior Maintenance,Lawn Care,Scavenger,Snow Removal
Ownership Condo
Special Listing Condition None
Read Less Info
Want to know what your home might be worth? Contact us for a FREE valuation!

Our team is ready to help you sell your home for the highest possible price ASAP

© 2025 Listings courtesy of MRED as distributed by MLS GRID. All Rights Reserved.

"My job is to find and attract mastery-based agents to the office, protect the culture, and make sure everyone is happy! "
2600 S. Michigan Ave., STE 102, Chicago, IL, 60616, United States






