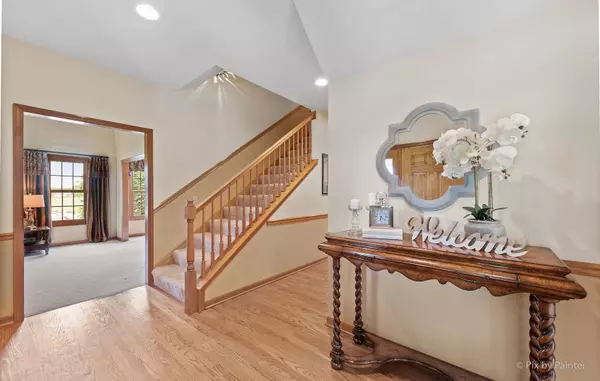$430,000
$435,000
1.1%For more information regarding the value of a property, please contact us for a free consultation.
5 Beds
4 Baths
2,890 SqFt
SOLD DATE : 09/09/2020
Key Details
Sold Price $430,000
Property Type Single Family Home
Sub Type Detached Single
Listing Status Sold
Purchase Type For Sale
Square Footage 2,890 sqft
Price per Sqft $148
Subdivision Fox Mill
MLS Listing ID 10803413
Sold Date 09/09/20
Bedrooms 5
Full Baths 4
HOA Fees $103/qua
Year Built 1996
Annual Tax Amount $9,481
Tax Year 2018
Lot Size 0.345 Acres
Lot Dimensions 106 X 135
Property Description
Wow, here is a fabulous opportunity to live in Fox Mill Subdivision under $450K and enjoy all the amenities and family friendly living this neighborhood has to offer! The inviting and charming curb appeal is focused on the cozy front porch. Can you believe you get 5 bedrooms and 4 bathrooms! The open and bright kitchen has 42" cabinets, elegant hood over the stove, soapstone countertops, backsplash, island with butcher block top, popular white farmhouse sink, hardwood floors, eat-in area and slider patio door to deck. The family room with the handsome fireplace blends into the kitchen. The first floor office could also be utilized as a guest bedroom with full bath adjacent. The living room with cathedral volume ceiling expands into the formal dining room. The master suite with tray ceiling and gorgeous remodeled master bath was completed in 2018 with modern subway tile detail, huge walk-in shower with frameless glass, soaking tub, his & hers sinks and spacious walk-in closet with professional organizer system. Bedroom 3 has hardwood laminate flooring. In 2010 the hall bath and half bath were updated with new toilets, sinks, faucets and lights. The finished English basement is enhanced by endless areas to entertain, watch a movie, lounge or work from home. The basement also has a full bath, wet bar with full size refrigerator, dishwasher, 5th bedroom and large storage space. The panel walls can easily be converted to drywall. You will love the private backyard with trellis over the no-maintenance Trex deck (2019) and huge yard. The oversized 2.5 car garage will take care of all of your storage needs. It is a huge benefit with the new furnace and AC in 2015, new roof in 2010 and new flooring in laundry room and first floor bath in 2020. District 303 top rated St Charles schools including #1 ranked Bell Graham Elementary is just one block away! The Fox Mill subdivision has a private pool and clubhouse for resident use, miles of paved biking/walking trails featuring tranquil ponds, mature trees and acres of open green space throughout the neighborhood. It is only minutes to the Metra commuter train station with ample parking.
Location
State IL
County Kane
Community Clubhouse, Park, Pool, Lake, Curbs, Sidewalks, Street Lights, Street Paved
Rooms
Basement Full, English
Interior
Interior Features Vaulted/Cathedral Ceilings, Bar-Wet, Hardwood Floors, First Floor Laundry, First Floor Full Bath, Walk-In Closet(s)
Heating Natural Gas, Forced Air
Cooling Central Air
Fireplaces Number 1
Fireplaces Type Wood Burning Stove, Gas Log, Gas Starter
Fireplace Y
Appliance Range, Microwave, Dishwasher, Refrigerator, Washer, Dryer, Disposal, Range Hood
Laundry Gas Dryer Hookup, Sink
Exterior
Exterior Feature Deck, Porch, Storms/Screens
Garage Attached
Garage Spaces 2.5
View Y/N true
Roof Type Asphalt
Building
Lot Description Landscaped, Mature Trees
Story 2 Stories
Foundation Concrete Perimeter
Sewer Public Sewer, Sewer-Storm
Water Public, Community Well
New Construction false
Schools
Elementary Schools Bell-Graham Elementary School
Middle Schools Thompson Middle School
High Schools St. Charles East High School
School District 303, 303, 303
Others
HOA Fee Include Insurance,Clubhouse,Pool
Ownership Fee Simple w/ HO Assn.
Special Listing Condition None
Read Less Info
Want to know what your home might be worth? Contact us for a FREE valuation!

Our team is ready to help you sell your home for the highest possible price ASAP
© 2024 Listings courtesy of MRED as distributed by MLS GRID. All Rights Reserved.
Bought with Catie Vanvalkenburg • RE/MAX Central Inc.

"My job is to find and attract mastery-based agents to the office, protect the culture, and make sure everyone is happy! "
2600 S. Michigan Ave., STE 102, Chicago, IL, 60616, United States






