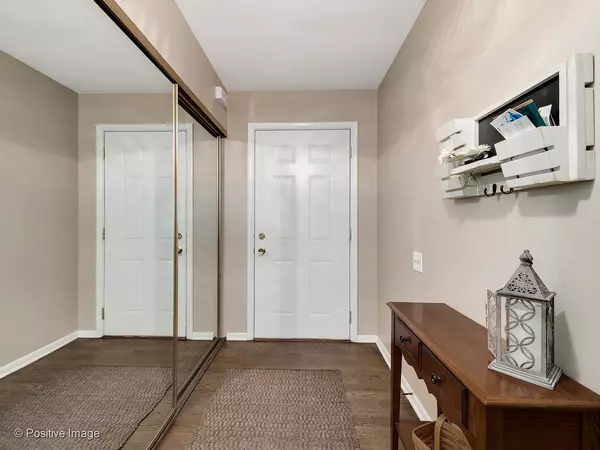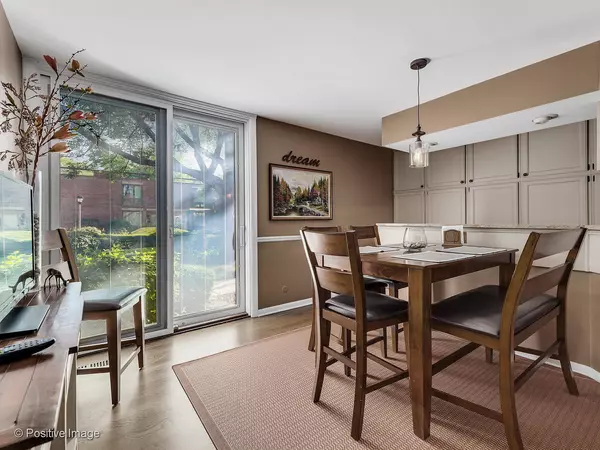$350,000
$364,900
4.1%For more information regarding the value of a property, please contact us for a free consultation.
4 Beds
2.5 Baths
2,040 SqFt
SOLD DATE : 09/04/2020
Key Details
Sold Price $350,000
Property Type Townhouse
Sub Type Townhouse-2 Story
Listing Status Sold
Purchase Type For Sale
Square Footage 2,040 sqft
Price per Sqft $171
Subdivision Atrium
MLS Listing ID 10802704
Sold Date 09/04/20
Bedrooms 4
Full Baths 2
Half Baths 1
HOA Fees $390/mo
Year Built 1976
Annual Tax Amount $4,705
Tax Year 2019
Lot Dimensions 25X70
Property Description
This one is a search stopper! Unpack & Kick back in this gorgeous and seldom available 4 BR town home with a fabulous courtyard view. Enjoy all the great features and updates this home has to offer. Cook up a storm in your fantastic kitchen complete with stainless appliances, granite counter tops & amazing cabinet space - Serve up your culinary creation in your cozy eating area or delightful dining room. You'll love the modish light fixtures! Unwind in the wonderful family room w/fireplace & newer floor to ceiling sliding glass doors that lead to your private & tranquil deck w/ built-in benches, watering access & lovely landscaped view. The Large en-suite bedroom, plus 3 more spacious bedrooms provide plenty of options for office, bedroom or flex space. The basement offers a casual finished family room w/a wet bar, laundry and storage area. Beautiful, newer hardwood floors on the first floor, fresh paint throughout and immaculate condition are topped off by having a 2 CAR GARAGE ! Enjoy the recently renovated clubhouse, indoor/outdoor pools, tennis court & dog park. Great access to major roads, Drury Lane, Elmhurst hospital, Oak Brook Mall & restaurants. Did I mention the fabulous Deck? Live like you're on vacation! (check out the 3D tour also)
Location
State IL
County Du Page
Rooms
Basement Full
Interior
Interior Features Vaulted/Cathedral Ceilings, Bar-Wet, Hardwood Floors, Storage
Heating Natural Gas, Forced Air
Cooling Central Air
Fireplaces Number 1
Fireplaces Type Gas Log
Fireplace Y
Appliance Double Oven, Microwave, Dishwasher, High End Refrigerator, Washer, Dryer, Disposal, Stainless Steel Appliance(s), Cooktop, Range Hood
Laundry In Unit
Exterior
Exterior Feature Deck, Storms/Screens, Cable Access
Garage Detached
Garage Spaces 2.0
Community Features Exercise Room, Party Room, Sundeck, Indoor Pool, Pool, Tennis Court(s)
Waterfront false
View Y/N true
Roof Type Asphalt
Building
Lot Description Landscaped, Mature Trees
Foundation Concrete Perimeter
Sewer Public Sewer
Water Lake Michigan
New Construction false
Schools
Elementary Schools Salt Creek Elementary School
Middle Schools John E Albright Middle School
High Schools Willowbrook High School
School District 48, 48, 88
Others
Pets Allowed Cats OK, Dogs OK
HOA Fee Include Parking,Insurance,Clubhouse,Exercise Facilities,Pool,Exterior Maintenance,Lawn Care,Scavenger,Snow Removal
Ownership Fee Simple
Special Listing Condition None
Read Less Info
Want to know what your home might be worth? Contact us for a FREE valuation!

Our team is ready to help you sell your home for the highest possible price ASAP
© 2024 Listings courtesy of MRED as distributed by MLS GRID. All Rights Reserved.
Bought with Danny Murphy • Rock Realty Group, Inc.

"My job is to find and attract mastery-based agents to the office, protect the culture, and make sure everyone is happy! "
2600 S. Michigan Ave., STE 102, Chicago, IL, 60616, United States






