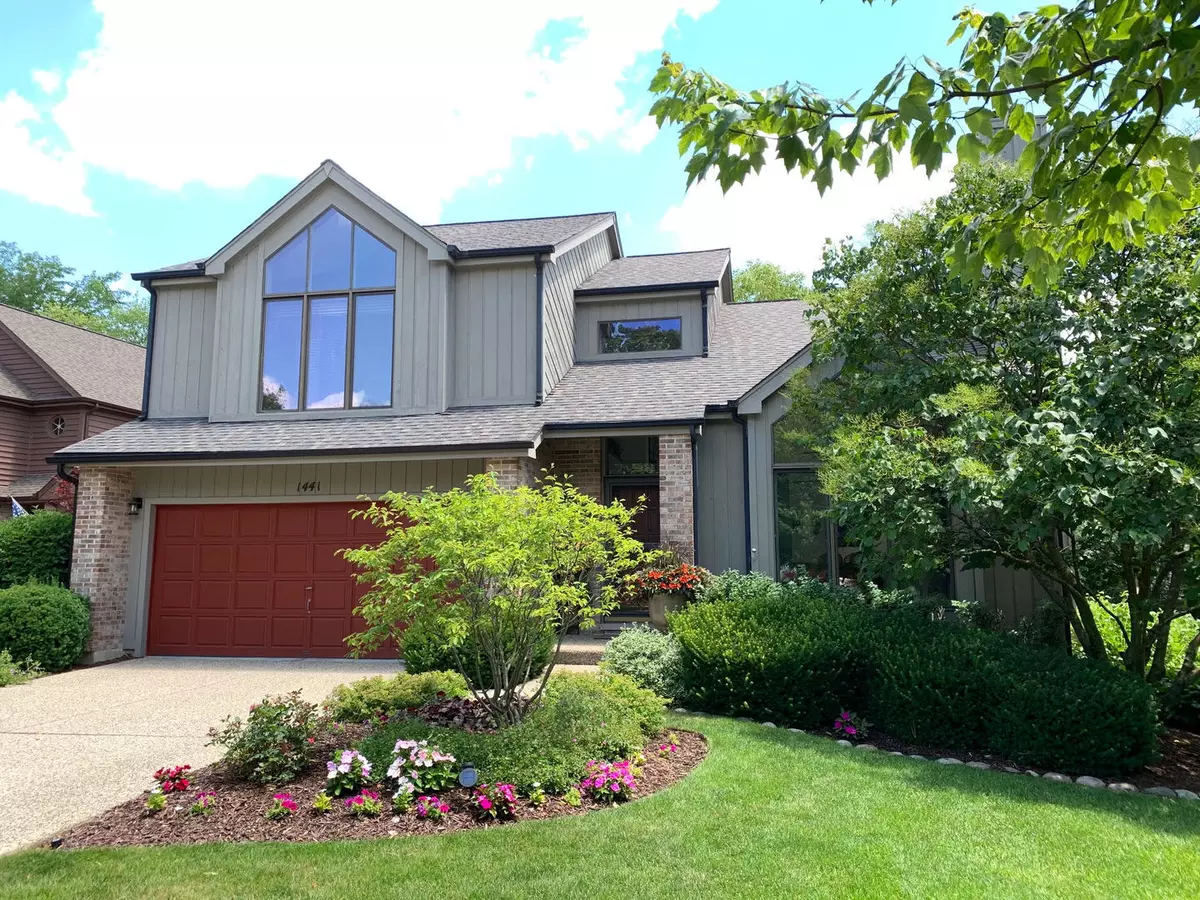$448,000
$459,900
2.6%For more information regarding the value of a property, please contact us for a free consultation.
3 Beds
2.5 Baths
2,705 SqFt
SOLD DATE : 09/30/2020
Key Details
Sold Price $448,000
Property Type Single Family Home
Sub Type Detached Single
Listing Status Sold
Purchase Type For Sale
Square Footage 2,705 sqft
Price per Sqft $165
Subdivision Belleau Woods
MLS Listing ID 10777230
Sold Date 09/30/20
Style Contemporary
Bedrooms 3
Full Baths 2
Half Baths 1
Year Built 1991
Annual Tax Amount $10,486
Tax Year 2019
Lot Size 7,400 Sqft
Lot Dimensions 52X135X53X114
Property Description
Stunning Airhart custom home on cul-de-sac in popular Belleau Woods. Lots of curb appeal. Over 2800 sq ft of elegant living space - with walk-out basement too! This home is an entertainer's dream. Tons of windows flood the home with natural light. Soaring ceilings throughout both levels. Light & bright neutral decor with beautiful HWD floors. A two story foyer welcomes your guests. A large formal living room with custom fireplace flows directly into the formal dining room. The eat-in island kitchen offers plenty of cabinet space and granite counters. Enjoy breakfast in the sunny dinette with walk out to multi level deck with seating. A few steps up will find two generous sized bedrooms both with vaulted ceilings. Upstairs you will also find a spacious master suite which also includes a vaulted ceiling, two WIC closets and a big luxury master bath. A huge step down family room features another fireplace and plenty of room to hold all of your guests. The professionally finished walk-out basement offers two rec rooms and a walk out to a big screened in brick paver patio. This lovely home has been meticulously maintained inside & out. Lots of updates too. This home sits on a quiet wooded cul-de-sac near forest preserve. It has a lush landscaping with underground sprinkler system and perennial gardens. Custom pebblestone concrete driveway and so much more. This one won't last. Professional photos coming soon.
Location
State IL
County Du Page
Community Curbs, Sidewalks, Street Lights, Street Paved
Rooms
Basement Full, Walkout
Interior
Interior Features Vaulted/Cathedral Ceilings, Hardwood Floors, Walk-In Closet(s)
Heating Natural Gas, Forced Air
Cooling Central Air
Fireplaces Number 2
Fireplaces Type Wood Burning, Gas Log, Gas Starter
Fireplace Y
Appliance Range, Microwave, Dishwasher, Refrigerator, Washer, Dryer, Disposal
Laundry Gas Dryer Hookup, In Unit, Sink
Exterior
Exterior Feature Deck, Patio, Screened Patio, Brick Paver Patio, Storms/Screens
Parking Features Attached
Garage Spaces 2.0
View Y/N true
Roof Type Asphalt
Building
Lot Description Cul-De-Sac, Landscaped, Mature Trees
Story 3 Stories
Foundation Concrete Perimeter
Sewer Public Sewer, Sewer-Storm
Water Lake Michigan
New Construction false
Schools
Elementary Schools Madison Elementary School
Middle Schools Edison Middle School
High Schools Wheaton Warrenville South H S
School District 200, 200, 200
Others
HOA Fee Include None
Ownership Fee Simple
Special Listing Condition None
Read Less Info
Want to know what your home might be worth? Contact us for a FREE valuation!

Our team is ready to help you sell your home for the highest possible price ASAP
© 2025 Listings courtesy of MRED as distributed by MLS GRID. All Rights Reserved.
Bought with Melanie Young • Keller Williams Premiere Properties
"My job is to find and attract mastery-based agents to the office, protect the culture, and make sure everyone is happy! "
2600 S. Michigan Ave., STE 102, Chicago, IL, 60616, United States

