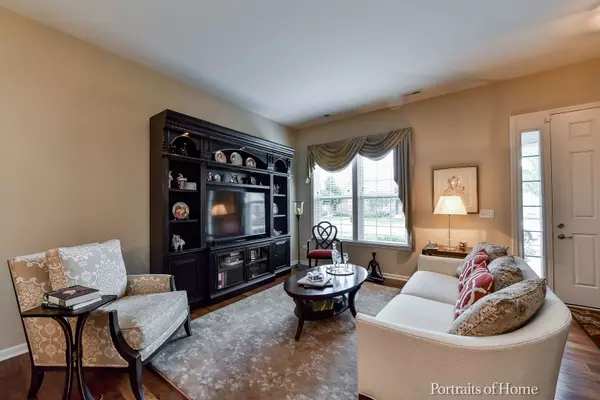$347,500
$359,900
3.4%For more information regarding the value of a property, please contact us for a free consultation.
2 Beds
2 Baths
1,600 SqFt
SOLD DATE : 11/09/2020
Key Details
Sold Price $347,500
Property Type Townhouse
Sub Type Townhouse-Ranch
Listing Status Sold
Purchase Type For Sale
Square Footage 1,600 sqft
Price per Sqft $217
Subdivision Carillon Club
MLS Listing ID 10799911
Sold Date 11/09/20
Bedrooms 2
Full Baths 2
HOA Fees $327/mo
Year Built 2015
Annual Tax Amount $5,642
Tax Year 2018
Lot Dimensions 81X32X81X32
Property Description
Gorgeous two bedroom/two bathroom ranch town home in upscale Carillon Club, an active adult 55+ community in Naperville. This open & airy Athens model has over $45,000 in upgrades including arched doorways, upgraded interior doors, kitchen cabinetry and fixtures, wide plank hardwood floors, recessed lighting, 9 ft ceilings, and light fixtures. The huge kitchen has 42" cabinets with crown molding, granite counters, huge island, and stainless steel appliances. Enjoy dining outside on the private brick paver patio off the kitchen. Seller spared no expense in the professionally designed closets throughout this home including the master bedroom, hallway, second bedroom, laundry room and even garage cabinetry! The master suite features 10 ft. ceilings and a luxury bathroom with a dual sink vanity, and separate walk-in shower with bench. The second bedroom has a Murphy bed designed by Closets by Design that folds up when not in use, leaving plenty of space for working or relaxing. The laundry room/mudroom conveniently located off the garage offers new cabinetry, hanging clothes rod, large closet and utility sink. Carillon Club offers residents use of the indoor and outdoor pools, tennis courts, 3 hole golf course, walking paths, garden plots and too many activities and clubs to list! This is a one-of-a-kind home!
Location
State IL
County Will
Rooms
Basement None
Interior
Interior Features Hardwood Floors, First Floor Bedroom, First Floor Laundry, First Floor Full Bath, Walk-In Closet(s)
Heating Natural Gas
Cooling Central Air
Fireplace N
Appliance Range, Dishwasher, Refrigerator, Washer, Dryer, Disposal, Stainless Steel Appliance(s)
Laundry In Unit
Exterior
Exterior Feature Patio, Brick Paver Patio, Storms/Screens
Parking Features Attached
Garage Spaces 2.0
Community Features Golf Course, Health Club, On Site Manager/Engineer, Park, Sundeck, Indoor Pool, Pool, Sauna, Tennis Court(s), Spa/Hot Tub
View Y/N true
Building
Lot Description Landscaped
Sewer Public Sewer
Water Lake Michigan
New Construction false
Schools
School District 204, 204, 204
Others
Pets Allowed Cats OK, Dogs OK
HOA Fee Include Insurance,Clubhouse,Exercise Facilities,Pool,Exterior Maintenance,Lawn Care,Snow Removal
Ownership Fee Simple w/ HO Assn.
Special Listing Condition None
Read Less Info
Want to know what your home might be worth? Contact us for a FREE valuation!

Our team is ready to help you sell your home for the highest possible price ASAP
© 2025 Listings courtesy of MRED as distributed by MLS GRID. All Rights Reserved.
Bought with Carrie Foley • john greene, Realtor
"My job is to find and attract mastery-based agents to the office, protect the culture, and make sure everyone is happy! "
2600 S. Michigan Ave., STE 102, Chicago, IL, 60616, United States






