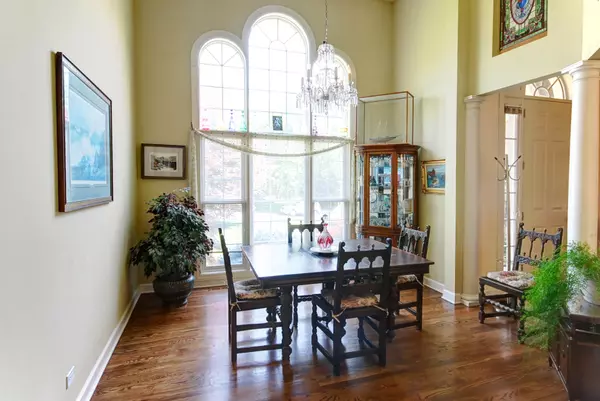$335,000
$349,900
4.3%For more information regarding the value of a property, please contact us for a free consultation.
3 Beds
2 Baths
2,070 SqFt
SOLD DATE : 09/09/2020
Key Details
Sold Price $335,000
Property Type Single Family Home
Sub Type Detached Single
Listing Status Sold
Purchase Type For Sale
Square Footage 2,070 sqft
Price per Sqft $161
Subdivision Emerald Ridge
MLS Listing ID 10775532
Sold Date 09/09/20
Style Ranch
Bedrooms 3
Full Baths 2
HOA Fees $16/ann
Year Built 2002
Annual Tax Amount $10,770
Tax Year 2019
Lot Size 0.390 Acres
Lot Dimensions 53X243X132X180
Property Description
Distinctive community with upscale custom home. Quality abounds in this open one story beauty with high ceilings, architectural details, hardwood thruout & an incredible sunroom. Walk through the grand 2-story pillared entry to the sunlit dining room or parlor with stunning arched windows. This floor plan offers flexibility for the homeowner to determine if having ample dining space for large gatherings and cozy parlor or great living room with typical dining room is preferred. Notice the light streaming in from the Four Season sunroom w/Conservaglass limiting the heat from the sun for enjoyment in any season. The well thought out kitchen features birch cabinets & granite counters and is designed for effortless cooking with loads of counter space, breakfast bar + table area. Oversized main bedroom suite with tray ceiling creates your perfect retreat. Elegant bath with double vanity, whirlpool & separate shower. Additional bedrooms are on the other side of the house allowing privacy for all. The huge basement awaits your imagination with 10' ceilings & roughed in for a bathroom. Fenced .39 acre yard overlooks a 600 acre forest preserve & a great view of Fourth Lake in the fall & winter. Just 10 minutes for METRA train + close to Gurnee. Grayslake North high school. Don't miss out on this one!
Location
State IL
County Lake
Community Lake, Curbs, Street Paved
Rooms
Basement Full
Interior
Interior Features Vaulted/Cathedral Ceilings, Hardwood Floors, First Floor Bedroom, First Floor Laundry, First Floor Full Bath, Walk-In Closet(s)
Heating Natural Gas, Forced Air
Cooling Central Air
Fireplaces Number 1
Fireplaces Type Gas Log
Fireplace Y
Appliance Range, Microwave, Dishwasher, Refrigerator, Disposal, Stainless Steel Appliance(s)
Laundry In Unit
Exterior
Exterior Feature Patio
Garage Attached
Garage Spaces 2.0
View Y/N true
Roof Type Shake
Building
Lot Description Fenced Yard, Forest Preserve Adjacent, Nature Preserve Adjacent, Landscaped, Wooded, Mature Trees
Story 1 Story
Foundation Concrete Perimeter
Sewer Public Sewer
Water Public
New Construction false
Schools
Elementary Schools B J Hooper Elementary School
Middle Schools Peter J Palombi School
High Schools Grayslake North High School
School District 41, 41, 127
Others
HOA Fee Include Other
Ownership Fee Simple
Special Listing Condition None
Read Less Info
Want to know what your home might be worth? Contact us for a FREE valuation!

Our team is ready to help you sell your home for the highest possible price ASAP
© 2024 Listings courtesy of MRED as distributed by MLS GRID. All Rights Reserved.
Bought with Gerry Gibbs • Baird & Warner

"My job is to find and attract mastery-based agents to the office, protect the culture, and make sure everyone is happy! "
2600 S. Michigan Ave., STE 102, Chicago, IL, 60616, United States






