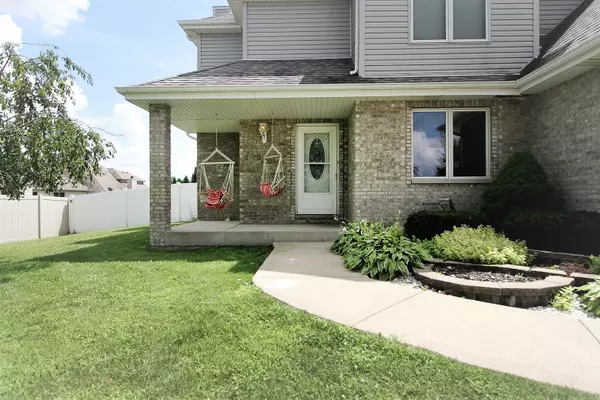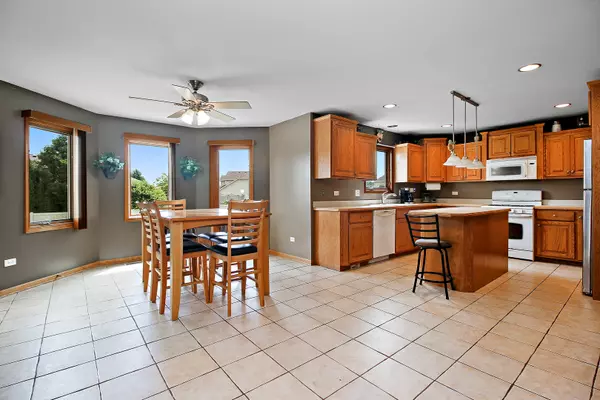$282,000
$282,000
For more information regarding the value of a property, please contact us for a free consultation.
4 Beds
2.5 Baths
2,340 SqFt
SOLD DATE : 11/30/2020
Key Details
Sold Price $282,000
Property Type Single Family Home
Sub Type Detached Single
Listing Status Sold
Purchase Type For Sale
Square Footage 2,340 sqft
Price per Sqft $120
Subdivision Hunters Run
MLS Listing ID 10795457
Sold Date 11/30/20
Bedrooms 4
Full Baths 2
Half Baths 1
Year Built 2005
Annual Tax Amount $6,326
Tax Year 2019
Lot Size 0.305 Acres
Lot Dimensions 95X140
Property Description
PERFECT blend of modern design & classic style! This FOUR bedroom, 2/1 bath home features wide open spaces, gleaming hardwood, and inspired architectural elements: There is a distinctive formal area that can be a LR or DR; the enormous kitchen has beautiful custom cabinetry & center island, and the bright FR has an attractive fireplace w/slab hearth & ornate surround. [BONUS: central vac; full unfinished basement; heated garage w/workbench.] The comfortable BRs all have huge closets; the impressive master has a luxury bath, and the 4th BR has a cool tandem room - which would make a nice library/office/playroom. The outdoor space is a treat: There is a cozy porch & tidy lawn, plus a BIG fenced yard w/firepit, AG pool & decking, patio, and awesome pergola - with a water misting feature! A WONDERFUL place for a growing family - come and see! (c)2020 ~Priced under the 2019 appraisal!~
Location
State IL
County Kankakee
Community Curbs, Sidewalks, Street Lights, Street Paved
Zoning SINGL
Rooms
Basement Full
Interior
Interior Features Hardwood Floors, First Floor Laundry, Walk-In Closet(s)
Heating Natural Gas, Forced Air
Cooling Central Air
Fireplaces Number 1
Fireplaces Type Attached Fireplace Doors/Screen, Gas Log
Fireplace Y
Appliance Range, Microwave, Dishwasher, Refrigerator, Washer, Dryer
Exterior
Exterior Feature Deck, Patio, Porch, Above Ground Pool, Storms/Screens, Fire Pit
Garage Attached
Garage Spaces 3.5
Pool above ground pool
Waterfront false
View Y/N true
Roof Type Asphalt
Building
Lot Description Fenced Yard, Landscaped, Mature Trees
Story 2 Stories
Foundation Concrete Perimeter
Sewer Public Sewer
Water Public
New Construction false
Schools
Elementary Schools St George Elementary School
Middle Schools St George Comm
High Schools Bradley Boubonnais High School
School District 258, 258, 307
Others
HOA Fee Include None
Ownership Fee Simple
Special Listing Condition None
Read Less Info
Want to know what your home might be worth? Contact us for a FREE valuation!

Our team is ready to help you sell your home for the highest possible price ASAP
© 2024 Listings courtesy of MRED as distributed by MLS GRID. All Rights Reserved.
Bought with Sara Jaffe • Baird & Warner

"My job is to find and attract mastery-based agents to the office, protect the culture, and make sure everyone is happy! "
2600 S. Michigan Ave., STE 102, Chicago, IL, 60616, United States






