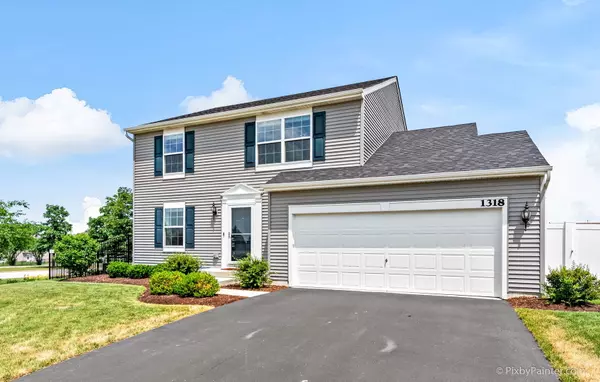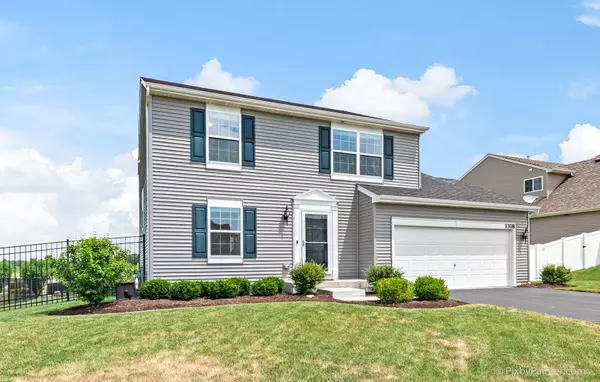$252,500
$249,900
1.0%For more information regarding the value of a property, please contact us for a free consultation.
3 Beds
1.5 Baths
1,722 SqFt
SOLD DATE : 09/29/2020
Key Details
Sold Price $252,500
Property Type Single Family Home
Sub Type Detached Single
Listing Status Sold
Purchase Type For Sale
Square Footage 1,722 sqft
Price per Sqft $146
Subdivision Torino At Tuscany Woods
MLS Listing ID 10773456
Sold Date 09/29/20
Style Contemporary
Bedrooms 3
Full Baths 1
Half Baths 1
Year Built 2017
Annual Tax Amount $7,472
Tax Year 2018
Lot Size 8,049 Sqft
Property Description
Priced to sell! Check out this 3-Bedroom home at Tuscany Woods, situated on a corner lot. FULL fenced in yard with plenty of space to roam in the back, views of the sunset off the back deck, it's gorgeous! Generous sized lot offers a huge patio area in the back that was just installed. Built in 2017, this home is still very much new! Wood floors on the main level start in the foyer and extended into the powder room, kitchen & breakfast area. Open concept floorplan and updated kitchen with dark mocha cabinets, granite counters, and stainless appliances. Family room has a low-maintenance gas fireplace that works with the flip of a switch, and lets off heat! Big windows off the back let in so much natural sunlight. All 3 Bedrooms are close to the upstairs laundry, super convenient! Shared Master suite offers easy access to the bath, and a massive walk-in closet. All neutral paint throughout (grey). Full lookout basement with big windows. This home was built with Energy efficient features that will save you lots of extra money on utility costs (95 HERS Index Score). Truly move-in ready and great starter home! Schedule your showing today!
Location
State IL
County Kane
Rooms
Basement Full
Interior
Interior Features Hardwood Floors, Second Floor Laundry, Walk-In Closet(s)
Heating Natural Gas, Forced Air
Cooling Central Air
Fireplaces Number 1
Fireplaces Type Gas Log, Gas Starter, Heatilator
Fireplace Y
Appliance Range, Dishwasher
Laundry Gas Dryer Hookup, In Unit
Exterior
Exterior Feature Deck
Parking Features Attached
Garage Spaces 2.0
View Y/N true
Roof Type Asphalt
Building
Story 2 Stories
Foundation Concrete Perimeter
Sewer Public Sewer
Water Public
New Construction false
Schools
Elementary Schools Hampshire Elementary School
Middle Schools Hampshire Middle School
High Schools Hampshire High School
School District 300, 300, 300
Others
HOA Fee Include None
Ownership Fee Simple
Special Listing Condition None
Read Less Info
Want to know what your home might be worth? Contact us for a FREE valuation!

Our team is ready to help you sell your home for the highest possible price ASAP
© 2025 Listings courtesy of MRED as distributed by MLS GRID. All Rights Reserved.
Bought with Rebecca Sampson • Brokerocity Inc
"My job is to find and attract mastery-based agents to the office, protect the culture, and make sure everyone is happy! "
2600 S. Michigan Ave., STE 102, Chicago, IL, 60616, United States






