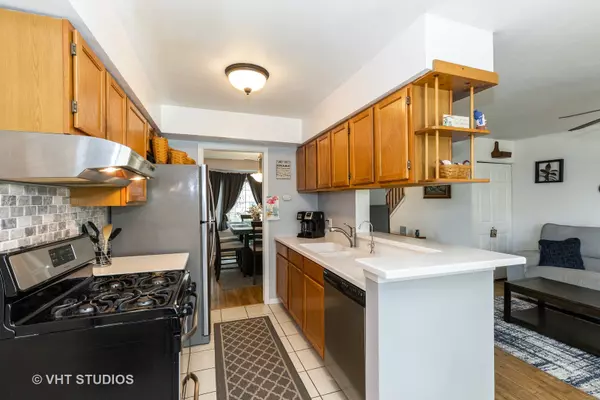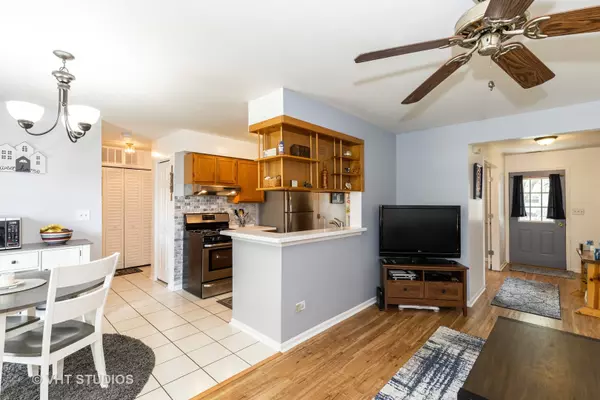$159,900
$159,900
For more information regarding the value of a property, please contact us for a free consultation.
3 Beds
1.5 Baths
1,313 SqFt
SOLD DATE : 09/10/2020
Key Details
Sold Price $159,900
Property Type Townhouse
Sub Type Townhouse-2 Story
Listing Status Sold
Purchase Type For Sale
Square Footage 1,313 sqft
Price per Sqft $121
Subdivision Newbury Village
MLS Listing ID 10792468
Sold Date 09/10/20
Bedrooms 3
Full Baths 1
Half Baths 1
HOA Fees $45/mo
Year Built 1991
Annual Tax Amount $4,119
Tax Year 2019
Lot Dimensions 43X75
Property Description
Prepare to fall in LOVE ~ Bright and clean End Unit townhome with 2 car garage - but that's only the beginning ~ Spacious kitchen with eating area and sliders to yard also Features brand new Corian countertops, custom Backsplash and newer appliances ~ Open floor plan is perfect for entertaining or chilling with the family ~ Freshly painted, new Washer & Dryer, 2 bay windows, loads of storage, generous room sizes and flexible living space options ~ Living room with privacy doors is currently used as a formal dining area - great space for Office, Classroom, Exercise, Hobby ~ Low Association includes Lawn care ~ Enjoy beaches and boating on Island Lake, or hop in the car for a quick drive to Bangs Lake, Fox River Marina, McHenry Dam or Moraine Hills ~ Check it out today!
Location
State IL
County Mc Henry
Rooms
Basement None
Interior
Interior Features First Floor Laundry, Storage, Walk-In Closet(s)
Heating Natural Gas, Forced Air
Cooling Central Air
Fireplaces Number 1
Fireplaces Type Wood Burning
Fireplace Y
Appliance Range, Dishwasher, Refrigerator, Washer, Dryer, Disposal, Stainless Steel Appliance(s), Range Hood
Laundry In Unit
Exterior
Exterior Feature Deck, Storms/Screens, End Unit
Garage Attached
Garage Spaces 2.0
Community Features Park
View Y/N true
Roof Type Asphalt
Building
Lot Description Pond(s)
Foundation Concrete Perimeter
Sewer Public Sewer
Water Public
New Construction false
Schools
Elementary Schools Cotton Creek School
Middle Schools Matthews Middle School
High Schools Wauconda Community High School
School District 118, 118, 118
Others
Pets Allowed Cats OK, Dogs OK
HOA Fee Include Insurance,Lawn Care
Ownership Fee Simple w/ HO Assn.
Special Listing Condition None
Read Less Info
Want to know what your home might be worth? Contact us for a FREE valuation!

Our team is ready to help you sell your home for the highest possible price ASAP
© 2024 Listings courtesy of MRED as distributed by MLS GRID. All Rights Reserved.
Bought with Svetlana Hamant • @properties

"My job is to find and attract mastery-based agents to the office, protect the culture, and make sure everyone is happy! "
2600 S. Michigan Ave., STE 102, Chicago, IL, 60616, United States






