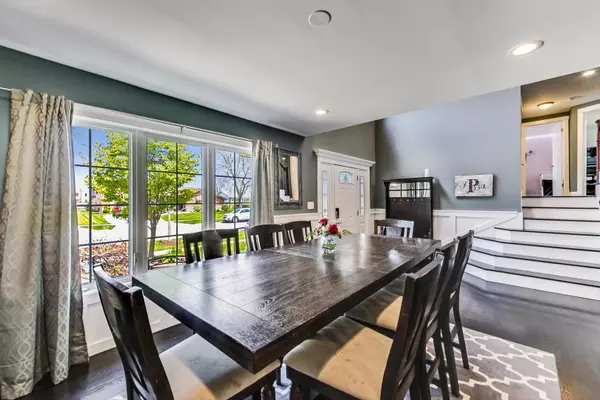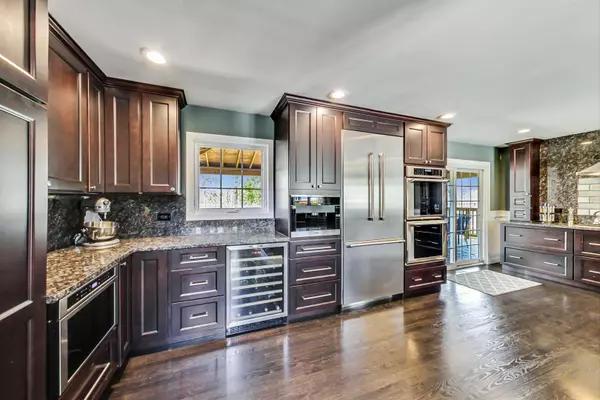$500,000
$500,000
For more information regarding the value of a property, please contact us for a free consultation.
5 Beds
3 Baths
2,755 SqFt
SOLD DATE : 10/16/2020
Key Details
Sold Price $500,000
Property Type Single Family Home
Sub Type Detached Single
Listing Status Sold
Purchase Type For Sale
Square Footage 2,755 sqft
Price per Sqft $181
Subdivision Greenbrier
MLS Listing ID 10776720
Sold Date 10/16/20
Style Traditional,Tri-Level
Bedrooms 5
Full Baths 3
Year Built 1963
Annual Tax Amount $7,934
Tax Year 2019
Lot Size 10,001 Sqft
Lot Dimensions 80 X 126
Property Description
PRICE REDUCTION! Affordable luxury at its finest one block from Greenbrier School & Park. Better than new construction with an amazing 2018 stylish renovation. This gorgeous home features hardwood floors throughout, a completely remodeled kitchen, 42" cabinets, granite counter tops with Thermador stainless appliances, beverage center, and Miele built in cappuccino & coffee machine. Perfect for entertaining with a massive covered deck and 80 x 126 fenced in back yard. FIVE Bedrooms plus BONUS loft area and walk out lower level family room. The Primary Bedroom Suite comes complete with an ultra-bath and over sized walk in closet. Massive storage in crawl space (access in closet of Family Room). Award winning schools, low property taxes and amenities galore. Walk to Frontier Park & Pool, five minutes to Lake Arlington & Nickol Knoll Golf Club. Power shop at Woodfield Mall and Deer Park Town Center. Commuter's dream with easy access to Route 53, Rand Road and Palatine Road. Live the good life in one of Arlington Heights most sought after subdivisions! WATCH THE HD VIDEO!
Location
State IL
County Cook
Community Park, Pool, Tennis Court(S), Lake, Curbs, Sidewalks, Street Lights, Street Paved
Rooms
Basement Partial
Interior
Interior Features Vaulted/Cathedral Ceilings
Heating Natural Gas, Forced Air
Cooling Central Air, Zoned
Fireplace N
Appliance Range, Microwave, Dishwasher, Refrigerator, Disposal, Stainless Steel Appliance(s)
Exterior
Exterior Feature Deck
Garage Attached
Garage Spaces 2.0
View Y/N true
Roof Type Asphalt
Building
Story 3 Stories
Foundation Concrete Perimeter
Sewer Public Sewer
Water Lake Michigan
New Construction false
Schools
Elementary Schools Greenbrier Elementary School
Middle Schools Thomas Middle School
High Schools Buffalo Grove High School
School District 25, 25, 214
Others
HOA Fee Include None
Ownership Fee Simple
Special Listing Condition None
Read Less Info
Want to know what your home might be worth? Contact us for a FREE valuation!

Our team is ready to help you sell your home for the highest possible price ASAP
© 2024 Listings courtesy of MRED as distributed by MLS GRID. All Rights Reserved.
Bought with Tu Nguyen • Century 21 Affiliated

"My job is to find and attract mastery-based agents to the office, protect the culture, and make sure everyone is happy! "
2600 S. Michigan Ave., STE 102, Chicago, IL, 60616, United States






