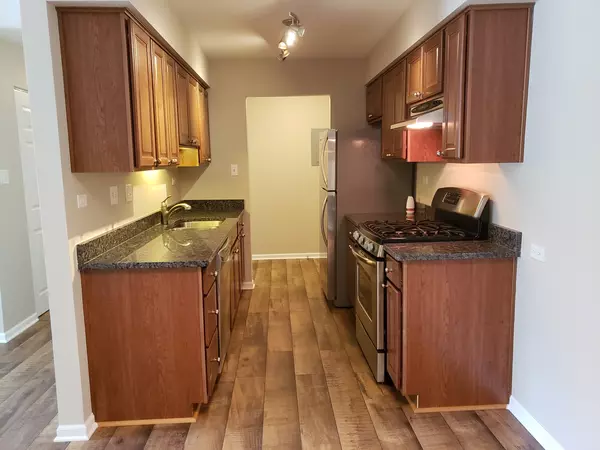$104,000
$109,900
5.4%For more information regarding the value of a property, please contact us for a free consultation.
1 Bed
1 Bath
819 SqFt
SOLD DATE : 09/02/2020
Key Details
Sold Price $104,000
Property Type Condo
Sub Type Condo
Listing Status Sold
Purchase Type For Sale
Square Footage 819 sqft
Price per Sqft $126
Subdivision Royal Glen
MLS Listing ID 10775839
Sold Date 09/02/20
Bedrooms 1
Full Baths 1
HOA Fees $304/mo
Year Built 1970
Annual Tax Amount $1,318
Tax Year 2018
Lot Dimensions COMMON
Property Description
This is the one ~ Offering an excellent first floor location at the desirable, well maintained Royal Glen complex with all it has to offer! Remodeled throughout and just waiting for the new owner. Shows beautifully. Large living room with new carpeting and ceiling fan overlooks green space and the pool. Sharp kitchen with great table space with stainless appliances. The master features two closets, new carpeting and ceiling fan. Assessment includes your heat, air conditioning, water, gas, parking, common insurance, exterior maintenance, lawn care, snow removal, scavenger, pool, large community room, newly renovated exercise room and on-site manager. Laundry facilities on premise. Plus good storage space. Large building entry/sitting area just updated too. What a perfect location, close to great shopping and restaurants, 355 and 88. Welcome Home!
Location
State IL
County Du Page
Rooms
Basement None
Interior
Heating Baseboard
Cooling Window/Wall Units - 2
Fireplace N
Appliance Range, Dishwasher, Refrigerator, Disposal, Stainless Steel Appliance(s)
Laundry None
Exterior
Exterior Feature Patio
Community Features Coin Laundry, Elevator(s), Exercise Room, Storage, On Site Manager/Engineer, Party Room, Pool, Security Door Lock(s)
View Y/N true
Building
Lot Description Common Grounds, Pond(s), Mature Trees
Foundation Concrete Perimeter
Sewer Public Sewer
Water Lake Michigan
New Construction false
Schools
School District 44, 44, 87
Others
Pets Allowed No
HOA Fee Include Heat,Water,Gas,Insurance,Exercise Facilities,Pool,Exterior Maintenance,Lawn Care,Scavenger
Ownership Condo
Special Listing Condition None
Read Less Info
Want to know what your home might be worth? Contact us for a FREE valuation!

Our team is ready to help you sell your home for the highest possible price ASAP
© 2024 Listings courtesy of MRED as distributed by MLS GRID. All Rights Reserved.
Bought with Kim Schultz Moustis • Keller Williams Experience

"My job is to find and attract mastery-based agents to the office, protect the culture, and make sure everyone is happy! "
2600 S. Michigan Ave., STE 102, Chicago, IL, 60616, United States






