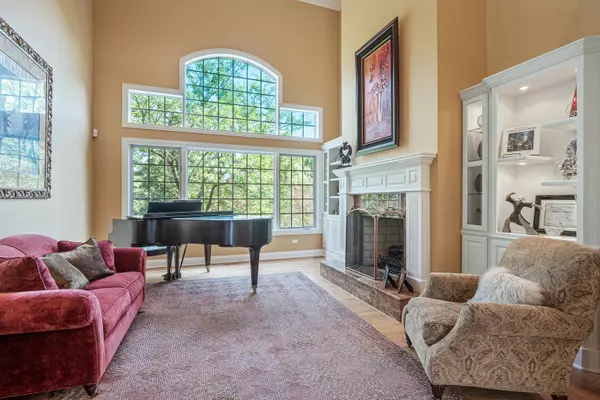$675,000
$750,000
10.0%For more information regarding the value of a property, please contact us for a free consultation.
5 Beds
4.5 Baths
6,641 SqFt
SOLD DATE : 10/30/2020
Key Details
Sold Price $675,000
Property Type Single Family Home
Sub Type Detached Single
Listing Status Sold
Purchase Type For Sale
Square Footage 6,641 sqft
Price per Sqft $101
Subdivision Hunt Club Farms
MLS Listing ID 10759568
Sold Date 10/30/20
Style Traditional
Bedrooms 5
Full Baths 4
Half Baths 1
HOA Fees $100/ann
Year Built 2000
Annual Tax Amount $17,933
Tax Year 2019
Lot Size 2.249 Acres
Lot Dimensions 231 X 434 X 230 X 423
Property Description
Did Someone Say They Want Something With More Space? Well, LOOK NO FURTHER! This Home Has Elbow Room Galore. With 3 Levels Of Living Space, 3 Levels Of Outdoor Entertainment Spaces And Just Shy Of 3 Acres Of Land. How Does That Sound? And What About Entertainment? Well, Grab Some Popcorn And Head Into The Movie Room. Want To Heat Up Your Culinary Skills - Spice Them Up In Your Gourmet Kitchen. Feeling A Little Saucy - Pull A Seat Up To The Bar. Looking For Something A Little Toned Down? How About A Novel By Your Favorite Author In The Piano Room? Perhaps Enjoy A Lovely Evening Cocktail Laying By One Of The 3 Fireplaces? Then, Of Course, There Is Always The Well Deserved Self Pampering In Your Master Bath - What Relaxing Bubble Bath Can't Help Wash The Daily Stress Away? And If You Are One Of The Many Working From Home, Please Take Note Of The Executive Office And Desk Space. That Is Sure To Make Anyone More Productive. But Wait, There's More! With Majestic Views From Every Room, This Lovely Home Has Been Meticulously Maintained By The Original Owner. Complimented With Modern Features. Some Of The Many Highlights Include Large 1st Floor Master Suite ~ 2 En-Suites ~ 5th Bedroom With Tandem Room Closet ~ Walk-In Closets In Every Bedroom! Hardwood Floors Located In Foyer, Office/Study, Dining, Kitchen, Family Room, And Living Room! Granite Counters, Granite Backsplash, Stainless Steel Appliances, Island With Counter Seating, Island Prep Sink! Large Picture Casement Windows, Architectural Ceiling With Crown Molding! Glass French Doors, Surround Sound Built-In Speakers, Built-In Bookcases! Zoned Heat And Air Conditioning ~ Professionally Landscaped ~ Park Like Setting ~ Bright Finished Walkout Basement~ Soaring Ceilings And Architectural Elements Throughout This Solid Brick Home. Minutes From I-94, This House Has Everything You Could Ever Need And More! (NEW Main Level Furnace & Main Level A/C)
Location
State IL
County Lake
Community Horse-Riding Area, Horse-Riding Trails, Street Paved
Rooms
Basement Full, Walkout
Interior
Interior Features Vaulted/Cathedral Ceilings, Skylight(s), Bar-Wet, Hardwood Floors, First Floor Bedroom, First Floor Laundry, First Floor Full Bath, Built-in Features, Walk-In Closet(s)
Heating Natural Gas, Forced Air, Sep Heating Systems - 2+, Zoned
Cooling Central Air
Fireplaces Number 3
Fireplaces Type Double Sided, Attached Fireplace Doors/Screen, Gas Log, Gas Starter
Fireplace Y
Appliance Range, Microwave, Dishwasher, Refrigerator, Disposal, Stainless Steel Appliance(s), Cooktop, Water Softener Owned
Laundry Sink
Exterior
Exterior Feature Deck, Patio, Storms/Screens, Invisible Fence
Garage Attached
Garage Spaces 4.0
View Y/N true
Roof Type Shake
Building
Lot Description Cul-De-Sac, Landscaped, Wooded, Mature Trees
Story 2 Stories
Foundation Concrete Perimeter
Sewer Septic-Private
Water Private Well
New Construction false
Schools
Elementary Schools Woodland Elementary School
Middle Schools Woodland Jr High School
High Schools Warren Township High School
School District 50, 50, 121
Others
HOA Fee Include Insurance,Security,Other
Ownership Fee Simple
Special Listing Condition List Broker Must Accompany
Read Less Info
Want to know what your home might be worth? Contact us for a FREE valuation!

Our team is ready to help you sell your home for the highest possible price ASAP
© 2024 Listings courtesy of MRED as distributed by MLS GRID. All Rights Reserved.
Bought with Kathleen Bak • Gates and Gables Realty

"My job is to find and attract mastery-based agents to the office, protect the culture, and make sure everyone is happy! "
2600 S. Michigan Ave., STE 102, Chicago, IL, 60616, United States






