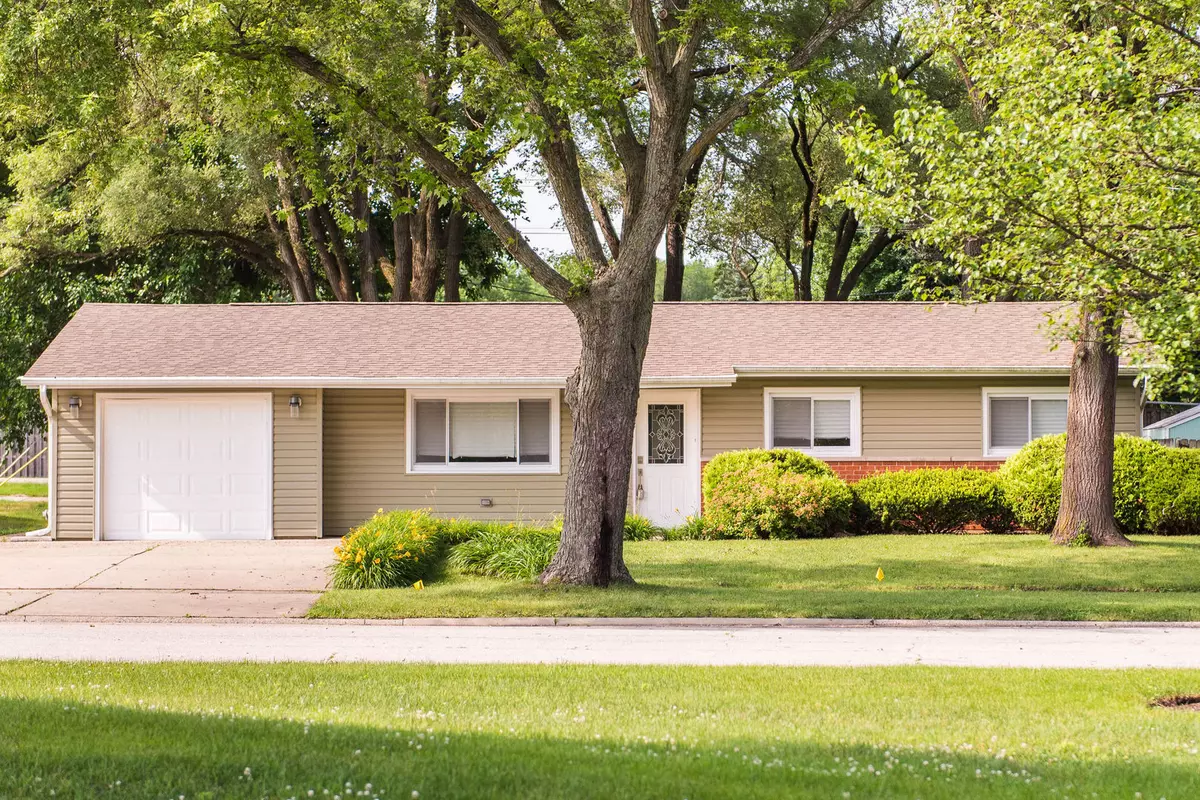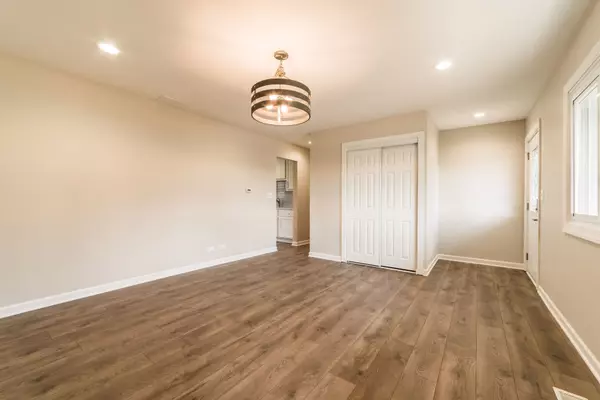$245,000
$250,000
2.0%For more information regarding the value of a property, please contact us for a free consultation.
3 Beds
1.5 Baths
1,157 SqFt
SOLD DATE : 08/28/2020
Key Details
Sold Price $245,000
Property Type Single Family Home
Sub Type Detached Single
Listing Status Sold
Purchase Type For Sale
Square Footage 1,157 sqft
Price per Sqft $211
Subdivision Hanover Highlands
MLS Listing ID 10765936
Sold Date 08/28/20
Style Ranch
Bedrooms 3
Full Baths 1
Half Baths 1
Year Built 1965
Annual Tax Amount $6,348
Tax Year 2019
Lot Size 9,104 Sqft
Lot Dimensions 65X140X65X140
Property Description
We've spent several evening this year enjoying the spacious backyard of this 3 bdrm, 1.5 bath ranch! New privacy fencing allows the fire pit to shine brighter and the dark sky to twinkle more. A beautiful, half light door leads into the foyer off the light-filled living room. Elegant vinyl plank floors are everywhere. To make it fun we updated the home in sought after designer colors then added pops of color so it isn't boring. Eat-in kitchen has more than enough storage, all updated stainless steel appliances and could easily hold a large L-shaped seating banquet table. The two huge windows highlight the quartz counters and modern back-splash. The fresh laundry room houses a washer, dryer & utility sink plus flex space for additional storage or mudroom. Storage is not lacking in this property - there are two large closets right off the kitchen and living room and spacious closets in the bedrooms. Each of the bathrooms are modern and bright with design features meant to add character and charm. Main bathroom shower/tub has a marble lined shelf, stylish wall shelves and a double door vanity to house personal items. Master half-bath houses the utilities and offers angled plank tile floor, double door vanity and obscure, double pane window to protect your privacy but let the light shine in. There is an extra deep, one-car garage with brand new opener. The driveway is two wide so there's no jockeying cars around! Other important updates include: A/C '15; Newer Windows, Roof & Siding '14, Newer water heater & Furnace '09. Sitting in a cul-de-sac near Liberty Park, where there's a play set, baseball field and picnic area. According to Great Grades these schools are highly rated. We are showing with Care!
Location
State IL
County Cook
Community Park, Curbs, Sidewalks, Street Paved
Rooms
Basement None
Interior
Interior Features First Floor Bedroom, First Floor Laundry, First Floor Full Bath
Heating Natural Gas, Forced Air
Cooling Central Air
Fireplace N
Laundry Gas Dryer Hookup, Sink
Exterior
Exterior Feature Patio, Storms/Screens
Garage Attached
Garage Spaces 1.0
Waterfront false
View Y/N true
Roof Type Asphalt
Building
Lot Description Cul-De-Sac, Fenced Yard, Landscaped, Mature Trees
Story 1 Story
Foundation Concrete Perimeter
Sewer Public Sewer
Water Lake Michigan
New Construction false
Schools
Elementary Schools Hanover Highlands Elementary Sch
Middle Schools Robert Frost Junior High School
High Schools Schaumburg High School
School District 54, 54, 211
Others
HOA Fee Include None
Ownership Fee Simple
Special Listing Condition None
Read Less Info
Want to know what your home might be worth? Contact us for a FREE valuation!

Our team is ready to help you sell your home for the highest possible price ASAP
© 2024 Listings courtesy of MRED as distributed by MLS GRID. All Rights Reserved.
Bought with Alexis Perez • U.S. America Realty Inc.

"My job is to find and attract mastery-based agents to the office, protect the culture, and make sure everyone is happy! "
2600 S. Michigan Ave., STE 102, Chicago, IL, 60616, United States






