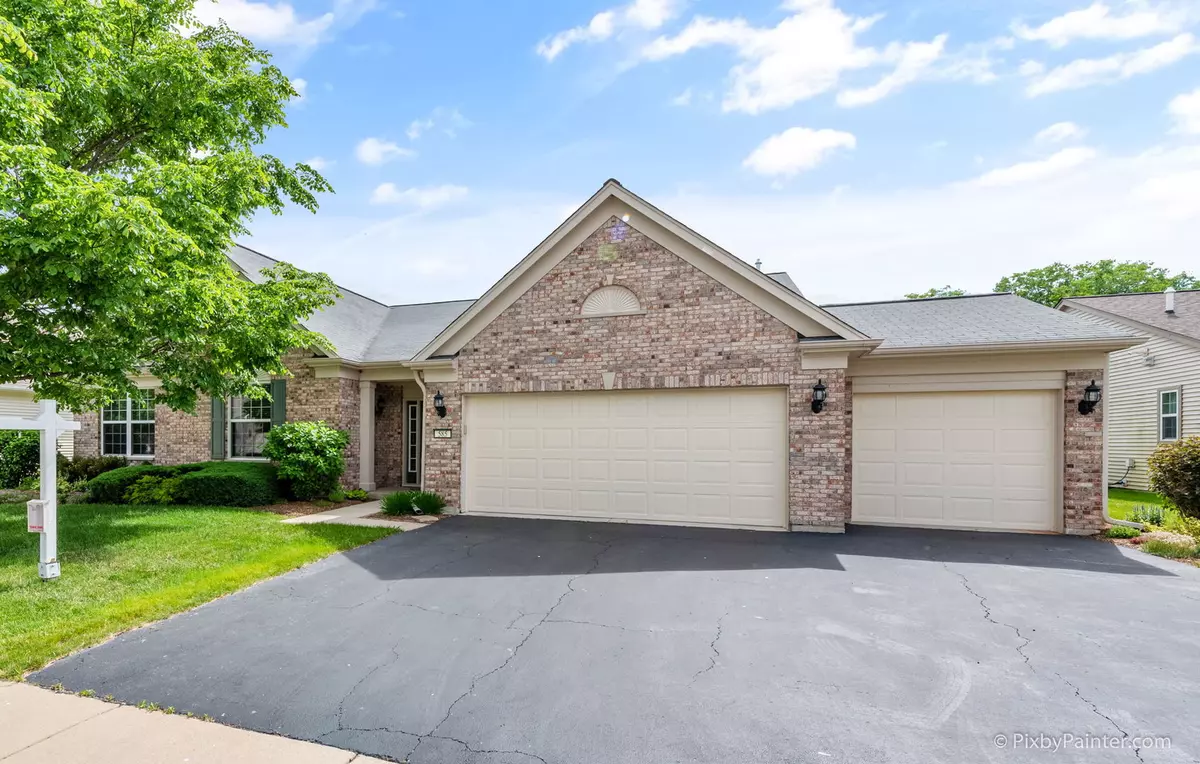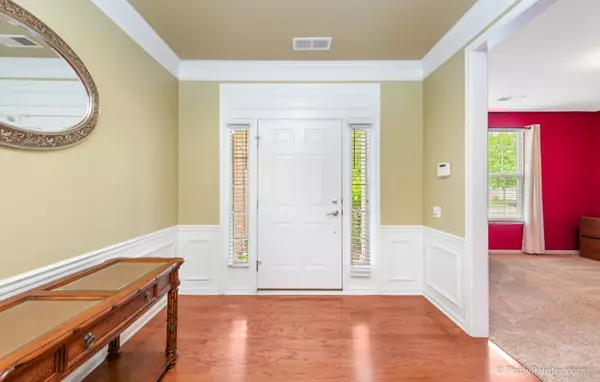$372,000
$383,900
3.1%For more information regarding the value of a property, please contact us for a free consultation.
3 Beds
2 Baths
2,625 SqFt
SOLD DATE : 07/14/2020
Key Details
Sold Price $372,000
Property Type Single Family Home
Sub Type Detached Single
Listing Status Sold
Purchase Type For Sale
Square Footage 2,625 sqft
Price per Sqft $141
Subdivision Edgewater By Del Webb
MLS Listing ID 10745870
Sold Date 07/14/20
Style Ranch
Bedrooms 3
Full Baths 2
HOA Fees $228/mo
Year Built 2008
Annual Tax Amount $10,608
Tax Year 2019
Lot Size 9,147 Sqft
Lot Dimensions 84X110X82X110
Property Description
ENJOY THE DEL WEBB LIFESTYLE IN THIS METICULOUS AND SPACIOUS EXPANDED SOMERSET II RANCH HOME WITH A 3 CAR GARAGE! COVERED FRONT ENTRY LEADS INTO AN INVITING FOYER WITH WAINSCOTING AND CROWN MOLDING. LARGE VERSATILE DEN CAN BE A PERFECT FOR A HOME OFFICE, LIVING ROOM OR 4TH BEDROOM! OPEN AND AIRY FLOOR PLAN FEATURES 9' CEILINGS, A GENEROUS SIZE FAMILY ROOM THATS OPEN TO A DINING ROOM AND BEAUTIFUL SUNROOM WITH HARDWOOD FLOORING AND 2, TRIPLE WIDE FLOOR TO CEILING SLIDING GLASS DOORS THAT LEAD OUT INTO A PRIVATE YARD WITH PAVER PATIO ~ GORGEOUS EAT-IN KITCHEN WITH 42" CHERRY CABINETS, QUARTZ COUNTERTOPS, ISLAND, BREAKFAST BAR, STAINLESS STEEL APPLIANCES, GLEAMING HARDWOOD FLOORS BREAKFAST ROOM WITH BAY WINDOW + RECESSED LIGHTS! LUXURIOUS MASTER SUITE WITH DOUBLE DOOR ENTRY, BAY WINDOW, GORGEOUS CROWN MOLDING, HUGE WALK-IN CLOSET, PRIVATE BATHROOM WITH DOUBLE SINKS, SOAKING TUB, SEPERATE SHOWER, WATER CLOSET WITH HIGH TOILET AND TILE FLOORING. GENEROUS SIZE 2ND AND 3RD BEDROOM WITH ADJACENT FULL BATHROOM. CLEAN 3 CAR FINISHED GARAGE WITH EPOXY FLOORING. ENJOY THIS WONDERFUL LOCATION TUCKED AWAY IN THE COMMUNITY BUT OFFERS QUICK, EASY ACCESS IN AND OUT BY REAR GATE. ACTIVE ADULT 55 AND OVER COMMUNITY ~ MAINTENANCE FREE LIVING WITH LAWN CARE AND SNOW REMOVAL INCLUDED. FABULOUS "CREEKSIDE LODGE" CLUBHOUSE INCLUDES: INDOOR & OUTDOOR POOL + HOT TUB, FITNESS CENTER, PARTY ROOM, GAME ROOM, FIREPLACE, TENNIS COURTS, BOCCE BALL, WALKING TRAILS, PLANNED ACTIVITIES AND MUCH MORE! CONVENIENT LOCATION NEAR RANDALL ROAD SHOPPING & DINING + CLOSE TO I-90, RT. 20 AND THE METRA STATION!
Location
State IL
County Kane
Rooms
Basement None
Interior
Interior Features Hardwood Floors, First Floor Bedroom, First Floor Laundry, First Floor Full Bath, Walk-In Closet(s)
Heating Natural Gas, Forced Air
Cooling Central Air
Fireplace N
Laundry In Unit, Sink
Exterior
Exterior Feature Patio, Storms/Screens
Parking Features Attached
Garage Spaces 3.0
View Y/N true
Roof Type Asphalt
Building
Lot Description Mature Trees
Story 1 Story
Foundation Concrete Perimeter
Sewer Public Sewer
Water Public
New Construction false
Schools
School District 301, 301, 301
Others
HOA Fee Include Insurance,Security,Clubhouse,Exercise Facilities,Pool,Lawn Care,Snow Removal
Ownership Fee Simple w/ HO Assn.
Special Listing Condition None
Read Less Info
Want to know what your home might be worth? Contact us for a FREE valuation!

Our team is ready to help you sell your home for the highest possible price ASAP
© 2025 Listings courtesy of MRED as distributed by MLS GRID. All Rights Reserved.
Bought with Debora McKay • @properties
"My job is to find and attract mastery-based agents to the office, protect the culture, and make sure everyone is happy! "
2600 S. Michigan Ave., STE 102, Chicago, IL, 60616, United States






